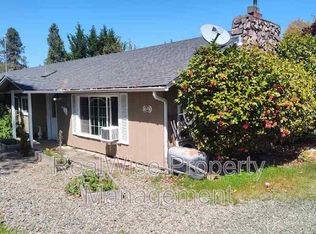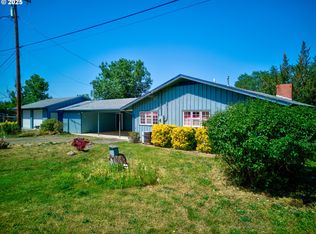Sold
$725,000
3040 Fisher Rd, Roseburg, OR 97471
4beds
2,748sqft
Residential, Single Family Residence
Built in 2014
2.13 Acres Lot
$725,100 Zestimate®
$264/sqft
$2,872 Estimated rent
Home value
$725,100
$587,000 - $899,000
$2,872/mo
Zestimate® history
Loading...
Owner options
Explore your selling options
What's special
Estate must sell, warranting the price; Instant equity, $60,000 UNDER current appraisal value!This stunningly one-level home on Fisher Road offers exceptional luxury with a touch of practical elegance. This ADA accessible home with ramp to front door offers 4 generously sized bedrooms and 2.5 baths including an opulent resident suite fitted with a private bathroom- large oversized walk in shower,heated floors and towel rack for your utmost comfort. The spacious living areas feature high ceilings,stone fireplace w/pellet stove and large windows.The kitchen is the highlight of the home with deluxe appliances,undermount sink insta- hot,double ovens,island,soft close custom wood cabinets,bar,extremely large pantry- w/ locked medication drawers, and captivating western views.This kitchen is a chef's nirvana. The property also flaunts a 2-car attached garage plus an extra tall steel shop structure with 2+ car or motor home parking. Nestled in over 2 level acres with a sprinkler system for the front, side and backyard, this home accommodates all your landscaping aspirations. The easy indoor-outdoor flow is accented by a large, fan-equipped back cedar porch 16x32, perfect for effortless hosting. Extra amenities include a solar system with backup batteries, RV parking with hookups,water softner and septic, a climate-controlled garage, and 2023 HVAC upgrade. Appraisal available on request.
Zillow last checked: 8 hours ago
Listing updated: June 12, 2025 at 02:22am
Listed by:
Paige Summers 541-554-7964,
Harcourts West Real Estate
Bought with:
Aaron Daniel, 201232143
Lamonte Real Estate Professionals
Source: RMLS (OR),MLS#: 591213384
Facts & features
Interior
Bedrooms & bathrooms
- Bedrooms: 4
- Bathrooms: 3
- Full bathrooms: 2
- Partial bathrooms: 1
- Main level bathrooms: 3
Primary bedroom
- Level: Main
Bedroom 2
- Level: Main
Bedroom 3
- Level: Main
Dining room
- Level: Main
Family room
- Level: Main
Kitchen
- Level: Main
Living room
- Level: Main
Heating
- Forced Air
Appliances
- Included: Built In Oven, Disposal, Double Oven, Instant Hot Water, Range Hood, Electric Water Heater
- Laundry: Laundry Room
Features
- Ceiling Fan(s), High Ceilings, High Speed Internet, Kitchen Island, Pantry, Quartz, Tile
- Flooring: Heated Tile, Wall to Wall Carpet
- Windows: Vinyl Frames
Interior area
- Total structure area: 2,748
- Total interior livable area: 2,748 sqft
Property
Parking
- Total spaces: 2
- Parking features: Driveway, RV Access/Parking, RV Boat Storage, Attached, Detached
- Attached garage spaces: 2
- Has uncovered spaces: Yes
Features
- Levels: One
- Stories: 1
- Patio & porch: Covered Deck, Covered Patio, Patio
- Exterior features: Garden, RV Hookup, Yard
- Has view: Yes
- View description: Territorial
Lot
- Size: 2.13 Acres
- Features: Level, Sprinkler, Acres 1 to 3
Details
- Additional structures: RVHookup, RVBoatStorage, SecondGarage, Workshop, HomeTheater
- Parcel number: R25244
- Zoning: R5
- Other equipment: Home Theater
Construction
Type & style
- Home type: SingleFamily
- Architectural style: NW Contemporary
- Property subtype: Residential, Single Family Residence
Materials
- Lap Siding
- Roof: Composition
Condition
- Resale
- New construction: No
- Year built: 2014
Utilities & green energy
- Sewer: Septic Tank
- Water: Well
- Utilities for property: Cable Connected
Green energy
- Energy generation: Solar
Community & neighborhood
Security
- Security features: Security System, Fire Sprinkler System
Location
- Region: Roseburg
Other
Other facts
- Listing terms: Cash,Conventional,FHA,VA Loan
- Road surface type: Paved
Price history
| Date | Event | Price |
|---|---|---|
| 6/11/2025 | Sold | $725,000-0.7%$264/sqft |
Source: | ||
| 5/11/2025 | Pending sale | $729,990$266/sqft |
Source: | ||
| 5/5/2025 | Price change | $729,990-5.2%$266/sqft |
Source: | ||
| 4/16/2025 | Price change | $769,900-3.8%$280/sqft |
Source: | ||
| 4/4/2025 | Price change | $799,999-2.4%$291/sqft |
Source: | ||
Public tax history
| Year | Property taxes | Tax assessment |
|---|---|---|
| 2024 | $3,931 +3% | $420,160 +3% |
| 2023 | $3,816 +3% | $407,923 +3% |
| 2022 | $3,705 +3% | $396,039 +3% |
Find assessor info on the county website
Neighborhood: 97471
Nearby schools
GreatSchools rating
- 9/10Melrose Elementary SchoolGrades: K-5Distance: 5 mi
- 6/10John C Fremont Middle SchoolGrades: 6-8Distance: 5.9 mi
- 5/10Roseburg High SchoolGrades: 9-12Distance: 5.8 mi
Schools provided by the listing agent
- Middle: Joseph Lane
- High: Roseburg
Source: RMLS (OR). This data may not be complete. We recommend contacting the local school district to confirm school assignments for this home.
Get pre-qualified for a loan
At Zillow Home Loans, we can pre-qualify you in as little as 5 minutes with no impact to your credit score.An equal housing lender. NMLS #10287.

