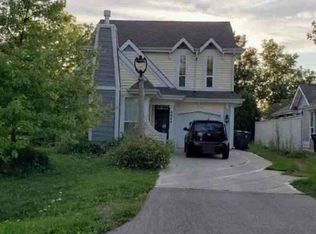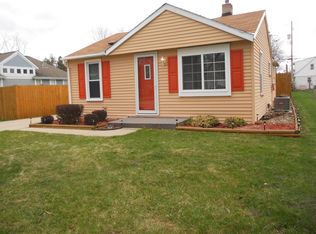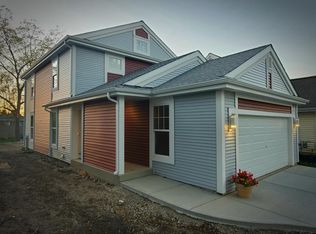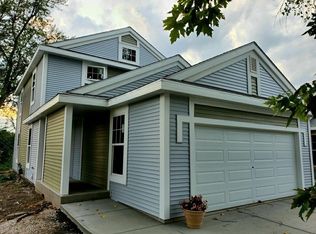Closed
$346,900
3040 Gates STREET, Mount Pleasant, WI 53403
4beds
1,739sqft
Single Family Residence
Built in 2011
7,405.2 Square Feet Lot
$341,800 Zestimate®
$199/sqft
$2,465 Estimated rent
Home value
$341,800
$325,000 - $359,000
$2,465/mo
Zestimate® history
Loading...
Owner options
Explore your selling options
What's special
Look no further for indoor and outdoor space! This beautifully constructed nationally famous unique home has everything you need. Enjoy making meals in the 1.5 story luxury kitchen equipped with high-end Kitchenaid appliance suite. The open floor plan allows for engagement to the extra cozy great room with beautiful tray ceilings and gas fireplace. First floor master includes large walk-in closet and double vanity ensuite. Additional first floor full bath means no more waiting to get ready! Finished basement offers theater, wet bar, full bath, bedroom/ hobby room. Utility room on main level for convenient first floor laundry. Get the grill going on the large back patio overlooking a fully fenced double lot.
Zillow last checked: 8 hours ago
Listing updated: May 03, 2024 at 08:11am
Listed by:
Jerry Hornik 262-945-1673,
Homestead Realty, Inc
Bought with:
Rachel Lang
Source: WIREX MLS,MLS#: 1858725 Originating MLS: Metro MLS
Originating MLS: Metro MLS
Facts & features
Interior
Bedrooms & bathrooms
- Bedrooms: 4
- Bathrooms: 3
- Full bathrooms: 3
- Main level bedrooms: 3
Primary bedroom
- Level: Main
- Area: 168
- Dimensions: 14 x 12
Bedroom 2
- Level: Main
- Area: 63
- Dimensions: 9 x 7
Bedroom 3
- Level: Main
- Area: 63
- Dimensions: 9 x 7
Bedroom 4
- Level: Lower
- Area: 144
- Dimensions: 16 x 9
Bathroom
- Features: Ceramic Tile, Master Bedroom Bath, Shower Over Tub, Shower Stall
Kitchen
- Level: Main
- Area: 154
- Dimensions: 14 x 11
Living room
- Level: Main
- Area: 180
- Dimensions: 15 x 12
Heating
- Natural Gas, Forced Air
Cooling
- Central Air
Appliances
- Included: Dishwasher, Disposal, Dryer, Microwave, Oven, Refrigerator, Washer
Features
- Cathedral/vaulted ceiling, Walk-In Closet(s), Wet Bar
- Basement: Full,Full Size Windows,Concrete
Interior area
- Total structure area: 1,739
- Total interior livable area: 1,739 sqft
Property
Parking
- Total spaces: 1
- Parking features: Garage Door Opener, Attached, 1 Car, 1 Space
- Attached garage spaces: 1
Features
- Levels: One
- Stories: 1
- Patio & porch: Patio
- Has spa: Yes
- Spa features: Private
- Fencing: Fenced Yard
Lot
- Size: 7,405 sqft
- Dimensions: 40 x 127
Details
- Additional structures: Garden Shed
- Parcel number: 151032329822000
- Zoning: RES
Construction
Type & style
- Home type: SingleFamily
- Architectural style: Ranch,Victorian/Federal
- Property subtype: Single Family Residence
Materials
- Aluminum/Steel, Aluminum Siding, Vinyl Siding
Condition
- 11-20 Years
- New construction: No
- Year built: 2011
Utilities & green energy
- Sewer: Public Sewer
- Water: Public
- Utilities for property: Cable Available
Community & neighborhood
Location
- Region: Racine
- Municipality: Mount Pleasant
Price history
| Date | Event | Price |
|---|---|---|
| 5/1/2024 | Sold | $346,900$199/sqft |
Source: | ||
| 4/10/2024 | Pending sale | $346,900$199/sqft |
Source: | ||
| 3/19/2024 | Price change | $346,900-0.9%$199/sqft |
Source: | ||
| 3/11/2024 | Listed for sale | $349,900$201/sqft |
Source: | ||
| 2/26/2024 | Pending sale | $349,900$201/sqft |
Source: | ||
Public tax history
| Year | Property taxes | Tax assessment |
|---|---|---|
| 2024 | $3,842 -20.4% | $236,500 +1.1% |
| 2023 | $4,824 +35.1% | $233,900 +10.4% |
| 2022 | $3,572 -2.6% | $211,800 +9.6% |
Find assessor info on the county website
Neighborhood: 53403
Nearby schools
GreatSchools rating
- 1/10Mitchell Elementary SchoolGrades: PK-8Distance: 0.3 mi
- 5/10Park High SchoolGrades: 9-12Distance: 1.5 mi
Schools provided by the listing agent
- District: Racine
Source: WIREX MLS. This data may not be complete. We recommend contacting the local school district to confirm school assignments for this home.

Get pre-qualified for a loan
At Zillow Home Loans, we can pre-qualify you in as little as 5 minutes with no impact to your credit score.An equal housing lender. NMLS #10287.



