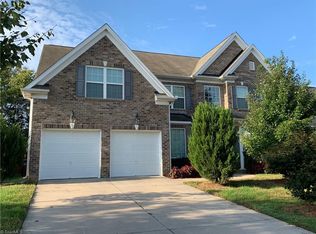Lovely Dartmouth floor plan! 4 bedrooms, Plus large loft, Plus office, formal living and dining, large great room with fireplace, island, pantry, eat-in kitchen and breakfast room! Great Space, great storage!
This property is off market, which means it's not currently listed for sale or rent on Zillow. This may be different from what's available on other websites or public sources.
