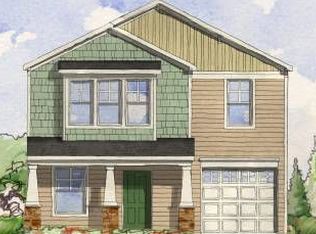Sold for $345,000
$345,000
3040 Varcroft Rd, Knightdale, NC 27545
4beds
2,124sqft
Single Family Residence, Residential
Built in 2009
6,969.6 Square Feet Lot
$344,800 Zestimate®
$162/sqft
$2,032 Estimated rent
Home value
$344,800
$328,000 - $362,000
$2,032/mo
Zestimate® history
Loading...
Owner options
Explore your selling options
What's special
Adorable, 4 bedroom home, in a great location, with low HOA...Can it get any better than that? You enter the home into a bright and cheerful main foyer, greeted by newer LVP flooring that flows seamlessly into the open concept family room, dining room and kitchen. This kitchen is an absolute dream! There is so much counter and cabinet space, it makes hosting gatherings and prepping family meals so easy. A brand new sliding back door opens up to your private fenced backyard and patio and the new door lets in tons of added sunlight! But wait, there is more on the main floor! A 4th bedroom or office, with walk in closet creates a flexible space with lots of potential. As you travel upstairs, the staircase is flanked by windows, sun drenching the bonus loft with tons of natural light. The primary suite is an oasis of its own. The primary bath has a dual sink vanity, large garden tub/shower, linen closet and large walk in closet. On the second floor, you will find 2 more bedrooms, each with lovely natural light and spacious walk in closets. The large laundry room is conveniently located upstairs between all bedrooms, and has shelving for linen storage, making laundry days a breeze! Did I mention location? Just a hop and a skip from I-87, you are at an arms reach to everything you need! Less than 20 mins to Downtown Raleigh, 30 min to RDU Airport, 10 min to Hwy 64 Knightdale for all of your shopping needs and 10 min to Publix at Wendell Falls! This home was just freshly painted top to bottom, washer and dryer are included, HVAC was installed in 2021 and hot water heater is from 2018. This home is turnkey, all it needs is YOU!
Zillow last checked: 8 hours ago
Listing updated: October 28, 2025 at 01:02am
Listed by:
Nicole Maria Migneco 919-818-8794,
Better Homes & Gardens Real Es
Bought with:
Michelle Cencelewski, 235373
HomeTowne Realty
Source: Doorify MLS,MLS#: 10095101
Facts & features
Interior
Bedrooms & bathrooms
- Bedrooms: 4
- Bathrooms: 3
- Full bathrooms: 2
- 1/2 bathrooms: 1
Heating
- Central, Forced Air, Zoned
Cooling
- Ceiling Fan(s), Central Air, Dual, Zoned
Appliances
- Included: Dishwasher, Disposal, Dryer, Electric Range, Electric Water Heater, Microwave, Washer, Water Heater
- Laundry: Laundry Room, Upper Level
Features
- Flooring: Carpet, Laminate, Vinyl
- Windows: Blinds
- Has fireplace: No
- Common walls with other units/homes: No Common Walls
Interior area
- Total structure area: 2,124
- Total interior livable area: 2,124 sqft
- Finished area above ground: 2,124
- Finished area below ground: 0
Property
Parking
- Total spaces: 4
- Parking features: Concrete, Driveway, Garage, Garage Door Opener, Garage Faces Front, Off Street
- Attached garage spaces: 2
- Uncovered spaces: 2
Features
- Levels: Two
- Stories: 2
- Patio & porch: Covered, Front Porch, Rear Porch
- Exterior features: Fenced Yard, Private Yard
- Fencing: Back Yard, Fenced, Full, Wood
- Has view: Yes
- View description: None
Lot
- Size: 6,969 sqft
- Features: Back Yard, Cleared, Front Yard
Details
- Parcel number: 1763367236
- Special conditions: Standard
Construction
Type & style
- Home type: SingleFamily
- Architectural style: Traditional
- Property subtype: Single Family Residence, Residential
Materials
- Brick Veneer, Vinyl Siding
- Foundation: Slab
- Roof: Shingle
Condition
- New construction: No
- Year built: 2009
Details
- Builder name: Centex
Utilities & green energy
- Sewer: Public Sewer
- Water: Public
- Utilities for property: Cable Connected, Electricity Connected, Sewer Connected, Water Connected
Community & neighborhood
Location
- Region: Knightdale
- Subdivision: Amber Ridge
HOA & financial
HOA
- Has HOA: Yes
- HOA fee: $178 annually
- Amenities included: None
- Services included: None
Other
Other facts
- Road surface type: Asphalt
Price history
| Date | Event | Price |
|---|---|---|
| 7/16/2025 | Listing removed | $2,149$1/sqft |
Source: Zillow Rentals Report a problem | ||
| 6/13/2025 | Listed for rent | $2,149$1/sqft |
Source: Zillow Rentals Report a problem | ||
| 5/30/2025 | Sold | $345,000-2.8%$162/sqft |
Source: | ||
| 5/16/2025 | Pending sale | $355,000$167/sqft |
Source: | ||
| 5/9/2025 | Listed for sale | $355,000+123.3%$167/sqft |
Source: | ||
Public tax history
| Year | Property taxes | Tax assessment |
|---|---|---|
| 2025 | $2,406 +3% | $372,982 |
| 2024 | $2,336 +25.8% | $372,982 +58.2% |
| 2023 | $1,858 +7.9% | $235,692 |
Find assessor info on the county website
Neighborhood: 27545
Nearby schools
GreatSchools rating
- 5/10Knightdale ElementaryGrades: PK-5Distance: 1.8 mi
- 3/10Neuse River MiddleGrades: 6-8Distance: 4.9 mi
- 3/10Knightdale HighGrades: 9-12Distance: 3.2 mi
Schools provided by the listing agent
- Elementary: Wake - Knightdale
- Middle: Wake - Neuse River
- High: Wake - Knightdale
Source: Doorify MLS. This data may not be complete. We recommend contacting the local school district to confirm school assignments for this home.
Get a cash offer in 3 minutes
Find out how much your home could sell for in as little as 3 minutes with a no-obligation cash offer.
Estimated market value$344,800
Get a cash offer in 3 minutes
Find out how much your home could sell for in as little as 3 minutes with a no-obligation cash offer.
Estimated market value
$344,800
