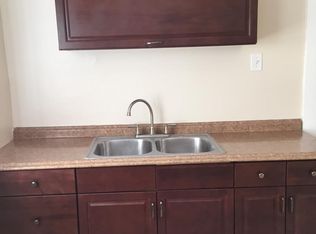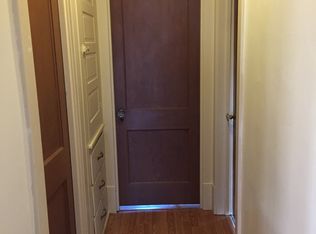**HUD ALERT** ANOTHER CHANCE FOR HOME OWNERSHIP FROM YOUR "UNCLE SAM" AT HUD!! LET'S START ON THE VINYL SIDED EXTERIOR, NEWER ROOF, HUGE FENCED REAR YARD, COVERED FRONT PORCH AND AN OVERSIZED 2.5+ CAR GARAGE. THE INTERIOR OF THIS STEAL FEATURES A WIDE OPEN FLOOR PLAN, KITCHEN ISLAND, LIVING ROOM, DINING ROOM, 1ST FLOOR BEDROOM AND A FULL BATH. THE LARGE 2ND FLOOR BEDROOM SUITE HAS A PRIVATE FULL BATH AND A SEPERATE DRESSING/SITTING AREA, ALONG WITH THE 3RD BEDROOM. DON'T WAIT MAKE AN APPOINTMENT TODAY.
This property is off market, which means it's not currently listed for sale or rent on Zillow. This may be different from what's available on other websites or public sources.

