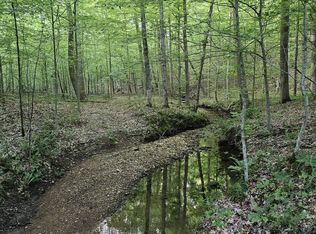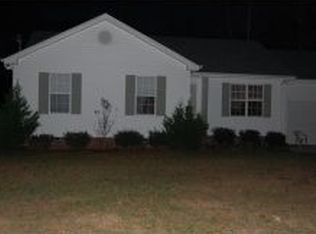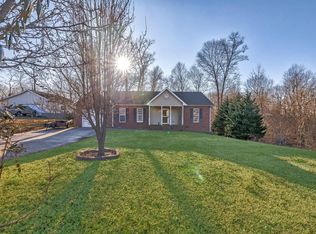Bring the horses~One level home w/split bedroom floor plan~crown molding and vaulted ceilings~all kitchen appliances remain~recessed lights~gas fireplace~creek runs through property
This property is off market, which means it's not currently listed for sale or rent on Zillow. This may be different from what's available on other websites or public sources.


