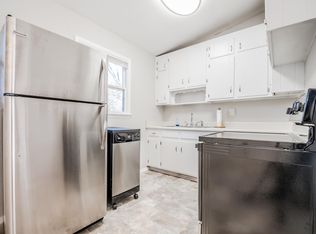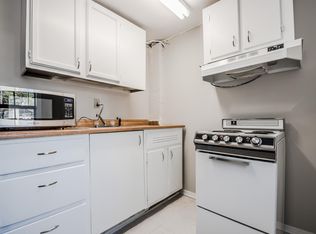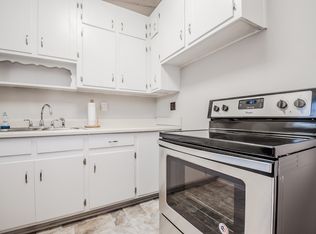Closed
$400,000
3041 Dove Way, Decatur, GA 30033
3beds
--sqft
Single Family Residence
Built in 1956
0.4 Acres Lot
$390,800 Zestimate®
$--/sqft
$2,185 Estimated rent
Home value
$390,800
$367,000 - $418,000
$2,185/mo
Zestimate® history
Loading...
Owner options
Explore your selling options
What's special
SOUGHT AFTER RANCH ON A BASEMENT, Priced below appraised value. This completely updated Decatur home has lots of charm and character! Soaring vaulted ceilings on main level and primary bedroom. Bright updated kitchen with beautiful new shaker cabinets and subway backsplash. Three updated bathrooms. Refinished hardwoods on main level. Two entirely new HVAC systems, new roof, all new windows, new deck, new electrical throughout including panel, switches and outlets, new plumbing throughout the inside and new water line to the street, new appliances, fixtures and kitchen cabinets. So much more! Finished terrace level features a spacious bedroom, family room, kitchen and bathroom. The terrace level can easily be used as a rental apartment or an ideal in-law suite. Exterior has been freshly landscaped and lawn has been seeded. Home sits on a quiet street in a pleasant neighborhood in sought after Laurel Ridge Elementary school district. Literally minutes from major shopping, downtown Decatur, North Druid Hills, Farmer's Market, Emory/CDC, I-285...close to everything!
Zillow last checked: 8 hours ago
Listing updated: March 16, 2023 at 08:58am
Listed by:
Capucine Love 470-549-1200,
Keller Williams Realty North Atlanta
Bought with:
, 349990
HomeSmart
Source: GAMLS,MLS#: 10120008
Facts & features
Interior
Bedrooms & bathrooms
- Bedrooms: 3
- Bathrooms: 3
- Full bathrooms: 3
- Main level bathrooms: 2
- Main level bedrooms: 2
Heating
- Central
Cooling
- Ceiling Fan(s), Central Air
Appliances
- Included: Dishwasher, Microwave, Oven/Range (Combo)
- Laundry: In Basement
Features
- Master On Main Level
- Flooring: Hardwood, Laminate
- Basement: Daylight,Exterior Entry,Finished,Full,Interior Entry
- Has fireplace: No
Interior area
- Total structure area: 0
- Finished area above ground: 0
- Finished area below ground: 0
Property
Parking
- Total spaces: 3
- Parking features: Carport
- Has carport: Yes
Features
- Levels: One
- Stories: 1
- Body of water: None
Lot
- Size: 0.40 Acres
- Features: None
Details
- Parcel number: 18 116 13 037
Construction
Type & style
- Home type: SingleFamily
- Architectural style: A-Frame,Bungalow/Cottage
- Property subtype: Single Family Residence
Materials
- Other
- Roof: Other
Condition
- Updated/Remodeled
- New construction: No
- Year built: 1956
Utilities & green energy
- Sewer: Public Sewer
- Water: Public
- Utilities for property: Cable Available, Electricity Available, Natural Gas Available, Phone Available, Water Available
Community & neighborhood
Community
- Community features: None
Location
- Region: Decatur
- Subdivision: Valley Brook Estates
HOA & financial
HOA
- Has HOA: No
- Services included: None
Other
Other facts
- Listing agreement: Exclusive Agency
- Listing terms: Cash,Conventional,FHA,VA Loan
Price history
| Date | Event | Price |
|---|---|---|
| 3/16/2023 | Sold | $400,000-2.4% |
Source: | ||
| 3/7/2023 | Pending sale | $410,000 |
Source: | ||
| 2/24/2023 | Contingent | $410,000 |
Source: | ||
| 2/21/2023 | Price change | $410,000-2.4% |
Source: | ||
| 2/12/2023 | Price change | $420,000-2.3% |
Source: | ||
Public tax history
| Year | Property taxes | Tax assessment |
|---|---|---|
| 2025 | $5,076 -6.2% | $156,200 -1.9% |
| 2024 | $5,410 -26% | $159,240 +0.7% |
| 2023 | $7,309 +1175.7% | $158,120 +68.9% |
Find assessor info on the county website
Neighborhood: 30033
Nearby schools
GreatSchools rating
- 6/10Laurel Ridge Elementary SchoolGrades: PK-5Distance: 0.7 mi
- 5/10Druid Hills Middle SchoolGrades: 6-8Distance: 0.5 mi
- 6/10Druid Hills High SchoolGrades: 9-12Distance: 3.3 mi
Schools provided by the listing agent
- Elementary: Laurel Ridge
- Middle: Druid Hills
- High: Druid Hills
Source: GAMLS. This data may not be complete. We recommend contacting the local school district to confirm school assignments for this home.
Get a cash offer in 3 minutes
Find out how much your home could sell for in as little as 3 minutes with a no-obligation cash offer.
Estimated market value$390,800
Get a cash offer in 3 minutes
Find out how much your home could sell for in as little as 3 minutes with a no-obligation cash offer.
Estimated market value
$390,800


