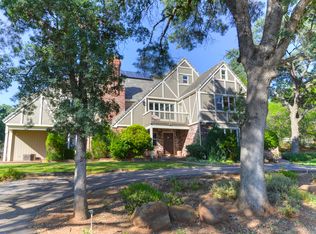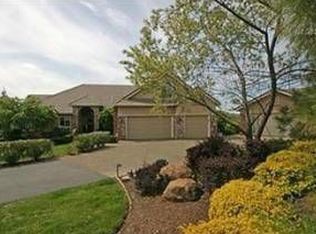Closed
$733,000
3041 Fallen Leaf Rd, Cameron Park, CA 95682
6beds
5,100sqft
Single Family Residence
Built in 1980
5.18 Acres Lot
$990,500 Zestimate®
$144/sqft
$5,615 Estimated rent
Home value
$990,500
$792,000 - $1.22M
$5,615/mo
Zestimate® history
Loading...
Owner options
Explore your selling options
What's special
Two remarkably remodeled homes on one property within the gated community of Cameron Estates. The main house is expansive with 5100 sq. ft. while the additional-dwelling-unit (ADU) is 1600 sq. ft. There are 6 large bedrooms and 5 full baths in the main house and is spacious for all your family and guests. One of the bedrooms, an office with exterior access, and 2 full bathrooms are located on the first-floor. The second-floor has 3 bedrooms, 2 full bathrooms and an additional game room and loft. The entire downstairs can be viewed through clear tempered railing that provides an open feel throughout the house. The third-floor features two bedrooms and a bathroom, an additional lounge area that is perfect as extended guest quarters. The separate ADU has 3 bedrooms and 2 bathrooms. These homes are situated on 5 acres of land which includes a pool and hot tub, a barn/workshop, chicken coop, and a basketball court. Owned solar and battery wall. Close proximity to shopping, schools, restaurants and Red Hawk Casino. This is a home to enjoy for generations to come. *ASSUMABLE interest rate below 2.50%!!!!!
Zillow last checked: 8 hours ago
Listing updated: May 30, 2025 at 04:07pm
Listed by:
Aaron Ralls DRE #01985645 916-813-0226,
eXp Realty of California Inc.
Bought with:
Chris Burton, DRE #01925225
Coldwell Banker Realty
Source: MetroList Services of CA,MLS#: 225021980Originating MLS: MetroList Services, Inc.
Facts & features
Interior
Bedrooms & bathrooms
- Bedrooms: 6
- Bathrooms: 5
- Full bathrooms: 5
Primary bedroom
- Features: Closet, Walk-In Closet(s)
Primary bathroom
- Features: Closet, Shower Stall(s), Double Vanity, Multiple Shower Heads
Dining room
- Features: Formal Room, Bar, Dining/Family Combo, Space in Kitchen, Formal Area
Kitchen
- Features: Breakfast Area, Butlers Pantry, Pantry Closet, Quartz Counter
Heating
- Pellet Stove, Central, Solar
Cooling
- Ceiling Fan(s), Central Air
Appliances
- Included: Built-In Gas Oven, Trash Compactor, Dishwasher, Disposal, Microwave, Plumbed For Ice Maker
- Laundry: Laundry Room, Cabinets, Inside
Features
- Flooring: Tile
- Number of fireplaces: 3
- Fireplace features: Brick, Master Bedroom, Pellet Stove, Family Room, Wood Burning, Outside
Interior area
- Total interior livable area: 5,100 sqft
Property
Parking
- Total spaces: 2
- Parking features: Electric Vehicle Charging Station(s), Garage Door Opener, Driveway
- Garage spaces: 2
- Has uncovered spaces: Yes
Features
- Stories: 3
- Exterior features: Balcony
- Has private pool: Yes
- Pool features: In Ground
- Fencing: Barbed Wire
Lot
- Size: 5.18 Acres
- Features: Shape Regular
Details
- Additional structures: Barn(s), Pergola, Second Garage, Guest House, Workshop
- Parcel number: 109250023000
- Zoning description: Res
- Special conditions: Standard
Construction
Type & style
- Home type: SingleFamily
- Architectural style: Chalet,Tudor,Farmhouse
- Property subtype: Single Family Residence
Materials
- Brick, Stucco, Wood
- Foundation: Raised
- Roof: Composition,Tile
Condition
- Year built: 1980
Utilities & green energy
- Sewer: Special System
- Water: Well
- Utilities for property: Cable Available, Cable Connected, Propane Tank Leased, Propane Tank Owned, Electric, Internet Available
Community & neighborhood
Community
- Community features: Gated
Location
- Region: Cameron Park
HOA & financial
HOA
- Has HOA: Yes
- HOA fee: $595 annually
- Amenities included: Other
Other
Other facts
- Price range: $1.8M - $733K
Price history
| Date | Event | Price |
|---|---|---|
| 5/30/2025 | Sold | $733,000-58.7%$144/sqft |
Source: MetroList Services of CA #225021980 Report a problem | ||
| 3/7/2025 | Pending sale | $1,775,000$348/sqft |
Source: MetroList Services of CA #225021980 Report a problem | ||
| 2/28/2025 | Listed for sale | $1,775,000-0.1%$348/sqft |
Source: MetroList Services of CA #225021980 Report a problem | ||
| 1/6/2025 | Listing removed | $1,777,000$348/sqft |
Source: MetroList Services of CA #224037147 Report a problem | ||
| 11/27/2024 | Pending sale | $1,777,000$348/sqft |
Source: MetroList Services of CA #224037147 Report a problem | ||
Public tax history
| Year | Property taxes | Tax assessment |
|---|---|---|
| 2025 | $12,810 +18.9% | $1,155,862 +2% |
| 2024 | $10,776 -12% | $1,133,199 +2% |
| 2023 | $12,243 +1.5% | $1,110,981 +2% |
Find assessor info on the county website
Neighborhood: Cameron Park
Nearby schools
GreatSchools rating
- 6/10Blue Oak Elementary SchoolGrades: K-5Distance: 1.3 mi
- 7/10Camerado Springs Middle SchoolGrades: 6-8Distance: 1.2 mi
- 9/10Ponderosa High SchoolGrades: 9-12Distance: 2.7 mi
Get a cash offer in 3 minutes
Find out how much your home could sell for in as little as 3 minutes with a no-obligation cash offer.
Estimated market value$990,500
Get a cash offer in 3 minutes
Find out how much your home could sell for in as little as 3 minutes with a no-obligation cash offer.
Estimated market value
$990,500

