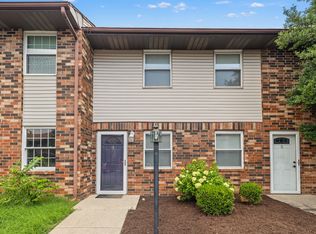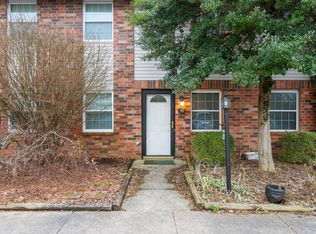Ranch style home on 1.16 acres. The home needs work. The back porch area connected to the home needs to be torn off. The old dilapidated garage building needs to be raised and hauled away. The property has lots of potential. The H-1 overlay will restrict some ideas for development. Zoning R-1T. Possible Townhomes could be built here, Townhomes are existing right across the street. Brokered And Advertised By: Pete Gross Real Estate Service Listing Agent: V. Pete Gross
This property is off market, which means it's not currently listed for sale or rent on Zillow. This may be different from what's available on other websites or public sources.

