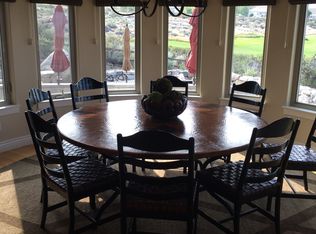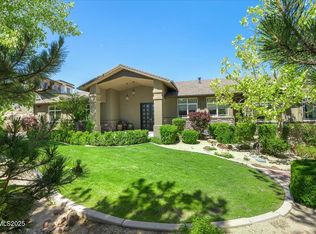This is a 4888 square foot, vacant land. This home is located at 3041 Palmer Pointe Ct, Reno, NV 89511.
This property is off market, which means it's not currently listed for sale or rent on Zillow. This may be different from what's available on other websites or public sources.

