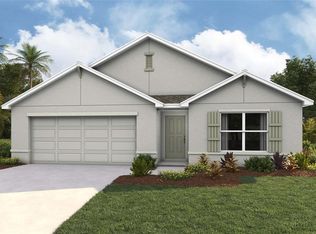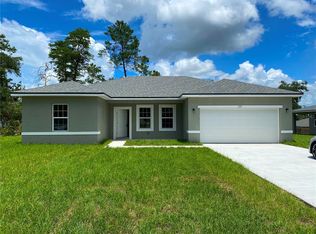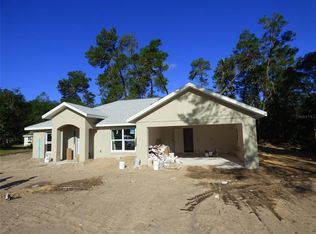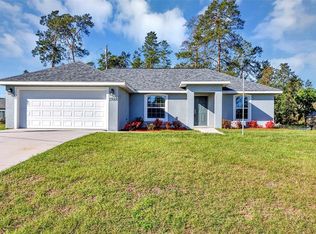Sold for $285,000 on 08/13/25
$285,000
3041 SW 168th Loop, Ocala, FL 34473
4beds
1,774sqft
Single Family Residence
Built in 2024
10,019 Square Feet Lot
$285,300 Zestimate®
$161/sqft
$-- Estimated rent
Home value
$285,300
$254,000 - $320,000
Not available
Zestimate® history
Loading...
Owner options
Explore your selling options
What's special
Discover the perfect home in a prime location just steps away from the brand-new *DG Market*, offering unmatched convenience for all your shopping needs. This stunning new construction is nestled in a thriving community, making it ideal for those who value accessibility and modern living. This spacious residence features *4 bedrooms with walk-in closets* and *2 well-appointed bathrooms, thoughtfully designed to maximize comfort and functionality. The **open floor plan* invites you to bring your design vision to life, with large windows that flood the home with natural light and create an inviting ambiance. The *main floor master suite* provides privacy and relaxation, while the kitchen stands out as a culinary haven. With a sleek *quartz stone island sink, **light lacquer cabinets, and all the appliances you need, preparing meals has never been easier. The durable **modern vinyl flooring* throughout adds a stylish and practical touch. Other highlights include a *spacious laundry room, an **attached garage* with secure access, and a beautifully manicured lawn that offers plenty of space to enjoy outdoor activities. This home is move-in ready and comes with a *builder’s home warranty*, giving you peace of mind. Experience the perfect blend of location, comfort, and convenience. Don’t miss the opportunity to make this exceptional property your own—schedule your visit today!
Zillow last checked: 8 hours ago
Listing updated: August 14, 2025 at 08:21am
Listing Provided by:
Adriana Franzoi 407-924-0872,
WRA BUSINESS & REAL ESTATE 407-512-1008
Bought with:
Marge Iovine, 3459683
NEXT GENERATION REALTY OF MARION COUNTY LLC
Source: Stellar MLS,MLS#: O6260908 Originating MLS: Orlando Regional
Originating MLS: Orlando Regional

Facts & features
Interior
Bedrooms & bathrooms
- Bedrooms: 4
- Bathrooms: 2
- Full bathrooms: 2
Primary bedroom
- Features: Walk-In Closet(s)
- Level: First
Primary bathroom
- Level: First
Kitchen
- Level: First
Living room
- Level: First
Heating
- Central
Cooling
- Central Air
Appliances
- Included: Dishwasher, Microwave, Range, Refrigerator
- Laundry: Inside, Laundry Room
Features
- Thermostat
- Flooring: Ceramic Tile
- Has fireplace: No
Interior area
- Total structure area: 2,213
- Total interior livable area: 1,774 sqft
Property
Parking
- Total spaces: 2
- Parking features: Garage - Attached
- Attached garage spaces: 2
Features
- Levels: One
- Stories: 1
- Exterior features: Lighting, Sidewalk
Lot
- Size: 10,019 sqft
Details
- Parcel number: 8004045510
- Zoning: R1
- Special conditions: None
Construction
Type & style
- Home type: SingleFamily
- Property subtype: Single Family Residence
Materials
- Block, Stucco
- Foundation: Slab
- Roof: Shingle
Condition
- Completed
- New construction: Yes
- Year built: 2024
Details
- Builder name: LAKESHORE LIRA INVESTMENTS CORPORATION
Utilities & green energy
- Sewer: Septic Tank
- Water: Public
- Utilities for property: Electricity Available, Sewer Available, Water Available
Community & neighborhood
Location
- Region: Ocala
- Subdivision: MARION OAKS UN 04
HOA & financial
HOA
- Has HOA: No
Other fees
- Pet fee: $0 monthly
Other financial information
- Total actual rent: 0
Other
Other facts
- Listing terms: Cash,Conventional,FHA,VA Loan
- Ownership: Fee Simple
- Road surface type: Asphalt
Price history
| Date | Event | Price |
|---|---|---|
| 8/13/2025 | Sold | $285,000-1.7%$161/sqft |
Source: | ||
| 7/9/2025 | Pending sale | $290,000$163/sqft |
Source: | ||
| 6/24/2025 | Listing removed | $1,950$1/sqft |
Source: Stellar MLS #O6314421 | ||
| 6/2/2025 | Listed for rent | $1,950$1/sqft |
Source: Stellar MLS #O6314421 | ||
| 5/21/2025 | Price change | $290,000-3%$163/sqft |
Source: | ||
Public tax history
| Year | Property taxes | Tax assessment |
|---|---|---|
| 2024 | $338 +10% | $5,302 +10% |
| 2023 | $307 +25.4% | $4,820 +10% |
| 2022 | $245 +35% | $4,382 +10% |
Find assessor info on the county website
Neighborhood: 34473
Nearby schools
GreatSchools rating
- 3/10Horizon Academy At Marion OaksGrades: 5-8Distance: 2.2 mi
- 2/10Dunnellon High SchoolGrades: 9-12Distance: 15.9 mi
- 2/10Sunrise Elementary SchoolGrades: PK-4Distance: 2.4 mi
Schools provided by the listing agent
- Elementary: Sunrise Elementary School-M
- Middle: Howard Middle School
- High: Francis Marion Military Academy-M
Source: Stellar MLS. This data may not be complete. We recommend contacting the local school district to confirm school assignments for this home.
Get a cash offer in 3 minutes
Find out how much your home could sell for in as little as 3 minutes with a no-obligation cash offer.
Estimated market value
$285,300
Get a cash offer in 3 minutes
Find out how much your home could sell for in as little as 3 minutes with a no-obligation cash offer.
Estimated market value
$285,300



