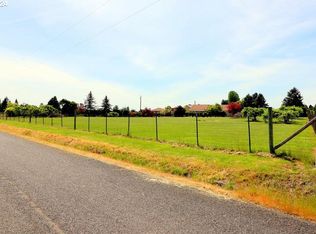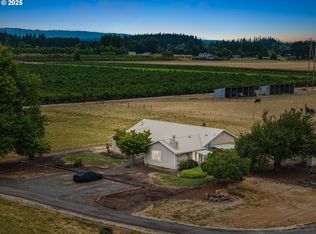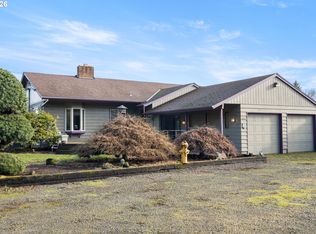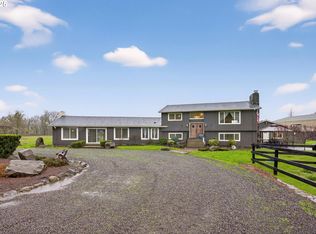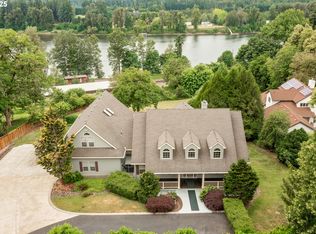High upside fixer with income potential in the canby school district. Incredible opportunity to own a property with serious upside potential and income possibilities — all on 7.85 scenic acres in the highly sought-after ninety one Canby School District. Nestled on a peaceful, quiet road (not a busy street), this property offers the rare combination of privacy, natural beauty, and convenience with an easy commute to multiple nearby locations. The main home showcases classic farmhouse charm with spacious, light-filled living areas and a layout ready for your personal touch. It’s live in ready while you remodel, giving you the flexibility to update at your own pace and build equity quickly. The property also features a fully separate, income-producing ADU, complete with its own power, utilities, and private entrance. Perfect for long- or short-term rental income, multigenerational living, or a home-based business, this second dwelling offers immediate financial opportunity and long-term value. Formerly a nursery, the land includes a producing orchard with apples, pears, and grapes, a tranquil koi pond, and a large barn with water and power, ideal for storage, farming, or potential event use (buyer to verify with county). With an appraised value of $1,249,000 (March 2025), this property represents a rare chance to create your dream acreage in one of Canby’s most desirable locations. Whether you’re looking to restore, invest, or simply enjoy the space and serenity, this home delivers unmatched potential.
Pending
$1,090,000
30413 S Stuwe Rd, Canby, OR 97013
4beds
4,502sqft
Est.:
Residential, Single Family Residence
Built in 1972
7.85 Acres Lot
$-- Zestimate®
$242/sqft
$-- HOA
What's special
Peaceful quiet roadFully separate income-producing aduTranquil koi pondClassic farmhouse charm
- 185 days |
- 1,160 |
- 41 |
Zillow last checked: 8 hours ago
Listing updated: January 23, 2026 at 05:59am
Listed by:
Chris Suarez 503-890-6527,
Keller Williams Sunset Corridor,
Suzanne Ward 503-421-8070,
Keller Williams Sunset Corridor
Source: RMLS (OR),MLS#: 438348557
Facts & features
Interior
Bedrooms & bathrooms
- Bedrooms: 4
- Bathrooms: 3
- Full bathrooms: 3
- Main level bathrooms: 1
Rooms
- Room types: Bedroom 4, Bonus Room, Bedroom 2, Bedroom 3, Dining Room, Family Room, Kitchen, Living Room, Primary Bedroom
Primary bedroom
- Level: Upper
- Area: 308
- Dimensions: 14 x 22
Bedroom 2
- Level: Upper
- Area: 224
- Dimensions: 16 x 14
Bedroom 3
- Level: Upper
- Area: 99
- Dimensions: 9 x 11
Bedroom 4
- Level: Upper
- Area: 225
- Dimensions: 15 x 15
Dining room
- Level: Main
- Area: 198
- Dimensions: 11 x 18
Family room
- Level: Main
- Area: 510
- Dimensions: 17 x 30
Kitchen
- Level: Main
- Area: 264
- Width: 12
Living room
- Level: Main
- Area: 672
- Dimensions: 21 x 32
Heating
- Forced Air
Cooling
- Central Air
Appliances
- Included: Dishwasher, Free-Standing Range, Free-Standing Refrigerator, Washer/Dryer, Electric Water Heater
Features
- Ceiling Fan(s), High Speed Internet, Butlers Pantry, Kitchen Island, Pantry
- Windows: Double Pane Windows
- Fireplace features: Pellet Stove, Wood Burning
Interior area
- Total structure area: 4,502
- Total interior livable area: 4,502 sqft
Video & virtual tour
Property
Parking
- Total spaces: 2
- Parking features: Driveway, RV Access/Parking, RV Boat Storage, Attached
- Attached garage spaces: 2
- Has uncovered spaces: Yes
Features
- Levels: Two
- Stories: 2
- Patio & porch: Covered Deck, Covered Patio, Deck, Porch
- Exterior features: Dog Run, Garden, Water Feature, Yard
- Fencing: Fenced
- Has view: Yes
- View description: Mountain(s), Pond, Seasonal
- Has water view: Yes
- Water view: Pond
- Waterfront features: Pond
Lot
- Size: 7.85 Acres
- Features: Level, Orchard(s), Private, Seasonal, Trees, Sprinkler, Acres 7 to 10
Details
- Additional structures: Barn, Greenhouse, Outbuilding, RVParking, RVBoatStorage, ToolShed, Workshop
- Parcel number: 01070762
- Zoning: EFU
Construction
Type & style
- Home type: SingleFamily
- Architectural style: Farmhouse
- Property subtype: Residential, Single Family Residence
Materials
- Other
- Foundation: Slab
- Roof: Shingle
Condition
- Resale
- New construction: No
- Year built: 1972
Utilities & green energy
- Sewer: Septic Tank
- Water: Well
- Utilities for property: Cable Connected
Community & HOA
Community
- Security: Security Lights
HOA
- Has HOA: No
Location
- Region: Canby
Financial & listing details
- Price per square foot: $242/sqft
- Tax assessed value: $1,401,544
- Annual tax amount: $6,363
- Date on market: 7/11/2025
- Cumulative days on market: 185 days
- Listing terms: Cash,Conventional,FHA,VA Loan
- Road surface type: Paved
Estimated market value
Not available
Estimated sales range
Not available
Not available
Price history
Price history
| Date | Event | Price |
|---|---|---|
| 1/10/2026 | Pending sale | $1,090,000$242/sqft |
Source: | ||
| 11/4/2025 | Listed for sale | $1,090,000$242/sqft |
Source: | ||
| 10/22/2025 | Pending sale | $1,090,000$242/sqft |
Source: | ||
| 9/15/2025 | Price change | $1,090,000-0.5%$242/sqft |
Source: | ||
| 8/14/2025 | Price change | $1,095,000-8.4%$243/sqft |
Source: | ||
Public tax history
Public tax history
| Year | Property taxes | Tax assessment |
|---|---|---|
| 2024 | $6,364 +2.2% | $502,793 +3% |
| 2023 | $6,227 +7.5% | $488,271 +3% |
| 2022 | $5,792 +4.2% | $474,171 +3% |
Find assessor info on the county website
BuyAbility℠ payment
Est. payment
$5,363/mo
Principal & interest
$4227
Property taxes
$754
Home insurance
$382
Climate risks
Neighborhood: 97013
Nearby schools
GreatSchools rating
- 5/10Ninety-One SchoolGrades: K-8Distance: 1.8 mi
- 7/10Canby High SchoolGrades: 9-12Distance: 6.2 mi
Schools provided by the listing agent
- Elementary: Ninety-One
- Middle: Ninety-One
- High: Canby
Source: RMLS (OR). This data may not be complete. We recommend contacting the local school district to confirm school assignments for this home.
