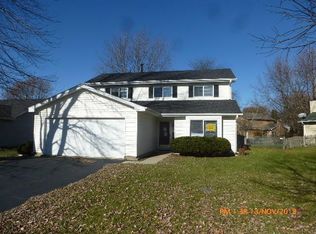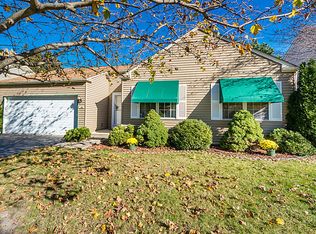Closed
$365,000
3042 Bar Harbour Rd, Aurora, IL 60504
3beds
1,228sqft
Single Family Residence
Built in 1989
8,807.83 Square Feet Lot
$373,000 Zestimate®
$297/sqft
$2,436 Estimated rent
Home value
$373,000
$343,000 - $407,000
$2,436/mo
Zestimate® history
Loading...
Owner options
Explore your selling options
What's special
Great Ranch living | Freshly remodeled | Fireplace in Vaulted ceiling Living Room | White Trim | Neutral Decor | Fenced yard, Nicely landscaped | Master with full bath | Recent kitchen appliances, Furnace and A/C. Prime move-in condition! Naperville 204 Schools. Call listing broker with Questions.
Zillow last checked: 8 hours ago
Listing updated: July 25, 2025 at 09:09am
Listing courtesy of:
Mark Piper, GRI 630-897-5800,
Kirch Property Management
Bought with:
Sherry Litherland
john greene, Realtor
Source: MRED as distributed by MLS GRID,MLS#: 12399895
Facts & features
Interior
Bedrooms & bathrooms
- Bedrooms: 3
- Bathrooms: 2
- Full bathrooms: 2
Primary bedroom
- Features: Flooring (Carpet), Bathroom (Full)
- Level: Main
- Area: 120 Square Feet
- Dimensions: 12X10
Bedroom 2
- Features: Flooring (Carpet)
- Level: Main
- Area: 99 Square Feet
- Dimensions: 11X9
Bedroom 3
- Features: Flooring (Carpet)
- Level: Main
- Area: 126 Square Feet
- Dimensions: 14X9
Dining room
- Features: Flooring (Carpet)
- Level: Main
- Area: 90 Square Feet
- Dimensions: 10X9
Foyer
- Features: Flooring (Wood Laminate)
- Level: Main
- Area: 40 Square Feet
- Dimensions: 8X5
Kitchen
- Features: Kitchen (Eating Area-Table Space), Flooring (Vinyl)
- Level: Main
- Area: 100 Square Feet
- Dimensions: 10X10
Laundry
- Features: Flooring (Vinyl)
- Level: Main
- Area: 60 Square Feet
- Dimensions: 12X5
Living room
- Features: Flooring (Carpet)
- Level: Main
- Area: 234 Square Feet
- Dimensions: 18X13
Heating
- Natural Gas, Forced Air
Cooling
- Central Air
Appliances
- Included: Range, Microwave, Dishwasher, Disposal
- Laundry: Laundry Closet
Features
- Windows: Screens
- Basement: None
- Attic: Full,Pull Down Stair,Unfinished
- Number of fireplaces: 1
- Fireplace features: Wood Burning, Living Room
Interior area
- Total structure area: 0
- Total interior livable area: 1,228 sqft
Property
Parking
- Total spaces: 2
- Parking features: Asphalt, Garage Door Opener, On Site, Garage Owned, Attached, Garage
- Attached garage spaces: 2
- Has uncovered spaces: Yes
Accessibility
- Accessibility features: No Disability Access
Features
- Stories: 1
- Patio & porch: Deck
- Fencing: Fenced
Lot
- Size: 8,807 sqft
- Dimensions: 80 X 105
- Features: Corner Lot, Landscaped
Details
- Parcel number: 0732308013
- Special conditions: None
Construction
Type & style
- Home type: SingleFamily
- Architectural style: Ranch
- Property subtype: Single Family Residence
Materials
- Aluminum Siding, Brick
- Foundation: Concrete Perimeter
- Roof: Asphalt
Condition
- New construction: No
- Year built: 1989
- Major remodel year: 2025
Details
- Builder model: RANCH
Utilities & green energy
- Electric: Circuit Breakers
- Sewer: Public Sewer, Storm Sewer
- Water: Public
Community & neighborhood
Community
- Community features: Park, Curbs, Sidewalks, Street Lights, Street Paved
Location
- Region: Aurora
HOA & financial
HOA
- Services included: None
Other
Other facts
- Listing terms: Cash
- Ownership: Fee Simple
Price history
| Date | Event | Price |
|---|---|---|
| 7/24/2025 | Sold | $365,000+4.3%$297/sqft |
Source: | ||
| 6/25/2025 | Contingent | $350,000$285/sqft |
Source: | ||
| 6/21/2025 | Listed for sale | $350,000+218.2%$285/sqft |
Source: | ||
| 2/11/2013 | Sold | $110,000-14.7%$90/sqft |
Source: | ||
| 12/29/2012 | Pending sale | $129,000$105/sqft |
Source: john greene Realtor #08234648 Report a problem | ||
Public tax history
| Year | Property taxes | Tax assessment |
|---|---|---|
| 2024 | $6,287 +4.1% | $82,688 +11.3% |
| 2023 | $6,038 +34.4% | $74,300 +12.4% |
| 2022 | $4,492 +2.5% | $66,130 +3.7% |
Find assessor info on the county website
Neighborhood: Southeast Aurora
Nearby schools
GreatSchools rating
- 6/10Peter M Gombert Elementary SchoolGrades: K-5Distance: 0.4 mi
- 6/10Fischer Middle SchoolGrades: 6-8Distance: 0.7 mi
- 10/10Waubonsie Valley High SchoolGrades: 9-12Distance: 0.9 mi
Schools provided by the listing agent
- Elementary: Gombert Elementary School
- Middle: Still Middle School
- High: Waubonsie Valley High School
- District: 204
Source: MRED as distributed by MLS GRID. This data may not be complete. We recommend contacting the local school district to confirm school assignments for this home.
Get a cash offer in 3 minutes
Find out how much your home could sell for in as little as 3 minutes with a no-obligation cash offer.
Estimated market value$373,000
Get a cash offer in 3 minutes
Find out how much your home could sell for in as little as 3 minutes with a no-obligation cash offer.
Estimated market value
$373,000

