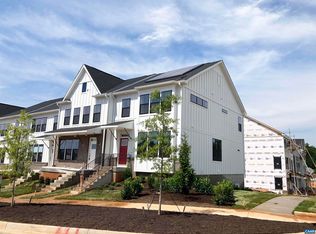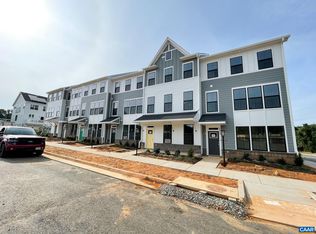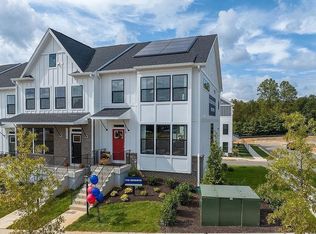Closed
$472,300
3042 Horizon Rd, Charlottesville, VA 22902
3beds
2,154sqft
Townhouse
Built in 2023
5,227.2 Square Feet Lot
$494,500 Zestimate®
$219/sqft
$2,930 Estimated rent
Home value
$494,500
$470,000 - $519,000
$2,930/mo
Zestimate® history
Loading...
Owner options
Explore your selling options
What's special
Ask about the Great Rate-Buy Down Event and how to take advantage of our new financing incentive with 3% less than current market rates!* IT'S TIME....NOW SELLING! IMMEDIATE MOVE-IN! This Kenridge home design on Homesite 143 in Southwood in Charlottesville. It includes the Classic Design Collection, including Luxury Vinyl Plank on the main level, Quartz Countertops in the Kitchen, and much more in the interior in addition to outdoor entertaining space with a rear deck. Schedule your appointment today. Ask about our creative financing packages tailored to your needs, including Interest Rate Buy Down, Rate Lock, or additional Closing Cost Assistance.
Zillow last checked: 9 hours ago
Listing updated: July 24, 2025 at 09:27pm
Listed by:
CHRISTOPHER BURNS 804-640-9726,
LONG & FOSTER - CHARLOTTESVILLE
Bought with:
MCANALLE NEAL, 0225254693
HOWARD HANNA ROY WHEELER REALTY CO.- CHARLOTTESVILLE
Source: CAAR,MLS#: 645404 Originating MLS: Charlottesville Area Association of Realtors
Originating MLS: Charlottesville Area Association of Realtors
Facts & features
Interior
Bedrooms & bathrooms
- Bedrooms: 3
- Bathrooms: 3
- Full bathrooms: 2
- 1/2 bathrooms: 1
Bedroom
- Level: Third
Bathroom
- Level: Third
Half bath
- Level: Second
Heating
- Central, Electric
Cooling
- Central Air
Appliances
- Included: ENERGY STAR Qualified Appliances
Features
- Has basement: No
- Common walls with other units/homes: 2+ Common Walls
Interior area
- Total structure area: 2,593
- Total interior livable area: 2,154 sqft
- Finished area above ground: 2,154
- Finished area below ground: 0
Property
Parking
- Total spaces: 2
- Parking features: Attached, Electricity, Garage, Garage Faces Rear
- Attached garage spaces: 2
Features
- Levels: Three Or More
- Stories: 3
Lot
- Size: 5,227 sqft
Details
- Parcel number: 0
- Zoning description: R Residential
Construction
Type & style
- Home type: Townhouse
- Property subtype: Townhouse
- Attached to another structure: Yes
Materials
- Stick Built
- Foundation: Slab
Condition
- New construction: Yes
- Year built: 2023
Details
- Builder name: ATLANTIC BUILDERS
Utilities & green energy
- Sewer: Public Sewer
- Water: Public
- Utilities for property: Cable Available, Fiber Optic Available
Community & neighborhood
Location
- Region: Charlottesville
- Subdivision: SOUTHWOOD
HOA & financial
HOA
- Has HOA: Yes
- HOA fee: $65 monthly
- Amenities included: Sports Fields, Trail(s)
Price history
| Date | Event | Price |
|---|---|---|
| 8/4/2025 | Listing removed | $479,900$223/sqft |
Source: | ||
| 7/8/2025 | Price change | $479,900-2.2%$223/sqft |
Source: | ||
| 6/19/2025 | Price change | $490,900-0.2%$228/sqft |
Source: | ||
| 6/3/2025 | Price change | $491,900-1.6%$228/sqft |
Source: | ||
| 5/15/2025 | Listed for sale | $499,900+5.8%$232/sqft |
Source: | ||
Public tax history
| Year | Property taxes | Tax assessment |
|---|---|---|
| 2025 | $4,362 +10.1% | $487,900 +5.2% |
| 2024 | $3,963 +350.5% | $464,000 +350.5% |
| 2023 | $880 | $103,000 |
Find assessor info on the county website
Neighborhood: 22902
Nearby schools
GreatSchools rating
- 5/10Paul H Cale Elementary SchoolGrades: PK-5Distance: 1.5 mi
- 3/10Jackson P Burley Middle SchoolGrades: 6-8Distance: 3.6 mi
- 6/10Monticello High SchoolGrades: 9-12Distance: 1.9 mi
Schools provided by the listing agent
- Elementary: Mountain View
- Middle: Burley
- High: Monticello
Source: CAAR. This data may not be complete. We recommend contacting the local school district to confirm school assignments for this home.
Get a cash offer in 3 minutes
Find out how much your home could sell for in as little as 3 minutes with a no-obligation cash offer.
Estimated market value$494,500
Get a cash offer in 3 minutes
Find out how much your home could sell for in as little as 3 minutes with a no-obligation cash offer.
Estimated market value
$494,500


