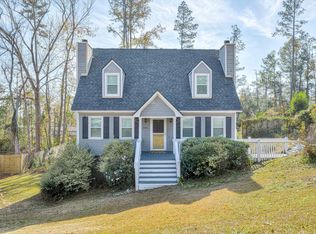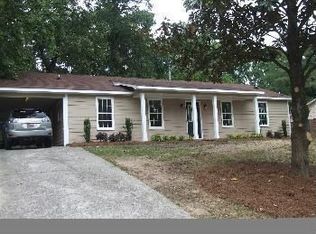Sold for $195,000
$195,000
3042 STERLING ROAD, Augusta, GA 30907
3beds
1,203sqft
Single Family Residence
Built in 1971
0.31 Acres Lot
$198,800 Zestimate®
$162/sqft
$1,418 Estimated rent
Home value
$198,800
$169,000 - $233,000
$1,418/mo
Zestimate® history
Loading...
Owner options
Explore your selling options
What's special
Welcome to this charming 3 bedroom, 2 bathroom all-brick ranch home, offering 1,203 square feet of comfortable living space.
Conveniently located just off Riverwatch Parkway with easy access to the Washington Road corridor and I-20, this home is perfect for those seeking both convenience and comfort.
Inside, you'll find a spacious living room and dining room that leads into the kitchen and breakfast area, making it perfect for entertaining or relaxing with family. The kitchen is well-appointed with ample cabinet space and natural light.
The owner's suite features an en-suite bathroom, while the two additional bedrooms share a full bath.
The entire house was recently painted and new LVP flooring installed in the living room, dining room, laundry room and bedrooms
The low-maintenance brick exterior and a large backyard provide the perfect spot for outdoor activities.
With its prime location, you're just minutes from shopping, dining, and entertainment options. Don't miss out on this opportunity—schedule your showing today!
Zillow last checked: 8 hours ago
Listing updated: December 29, 2024 at 01:23am
Listed by:
Peterray Furno 706-564-8060,
Meybohm Real Estate - Evans
Bought with:
Andrew J Williamson, 389099
Better Homes & Gardens Executive Partners
Source: Hive MLS,MLS#: 534058
Facts & features
Interior
Bedrooms & bathrooms
- Bedrooms: 3
- Bathrooms: 2
- Full bathrooms: 2
Primary bedroom
- Level: Main
- Dimensions: 12 x 12
Bedroom 2
- Level: Main
- Dimensions: 10 x 10
Bedroom 3
- Level: Main
- Dimensions: 10 x 10
Breakfast room
- Level: Main
- Dimensions: 8 x 8
Dining room
- Level: Main
- Dimensions: 15 x 15
Kitchen
- Level: Main
- Dimensions: 10 x 8
Laundry
- Level: Main
- Dimensions: 15 x 8
Living room
- Level: Main
- Dimensions: 20 x 15
Heating
- Gas Pack
Cooling
- Ceiling Fan(s), Central Air
Appliances
- Included: Dishwasher, Electric Range, Refrigerator
Features
- Blinds, Eat-in Kitchen, Recently Painted, See Remarks, Walk-In Closet(s)
- Flooring: Luxury Vinyl
- Attic: Partially Finished,Pull Down Stairs
- Has fireplace: No
Interior area
- Total structure area: 1,203
- Total interior livable area: 1,203 sqft
Property
Parking
- Parking features: Attached Carport
Features
- Levels: One
- Patio & porch: Patio
- Exterior features: Other
- Fencing: Fenced
Lot
- Size: 0.31 Acres
- Dimensions: 100 x 140 x 73 x 140
- Features: See Remarks
Details
- Parcel number: 0060088000
Construction
Type & style
- Home type: SingleFamily
- Architectural style: Ranch
- Property subtype: Single Family Residence
Materials
- Brick
- Foundation: Crawl Space
- Roof: Composition
Condition
- New construction: No
- Year built: 1971
Utilities & green energy
- Sewer: Public Sewer
- Water: Public
Community & neighborhood
Location
- Region: Augusta
- Subdivision: Spirits Crossing
Other
Other facts
- Listing agreement: Exclusive Agency
- Listing terms: VA Loan,Cash,Conventional,FHA
Price history
| Date | Event | Price |
|---|---|---|
| 11/8/2024 | Sold | $195,000$162/sqft |
Source: | ||
| 9/19/2024 | Pending sale | $195,000$162/sqft |
Source: | ||
| 9/15/2024 | Listed for sale | $195,000+64.6%$162/sqft |
Source: | ||
| 5/5/2023 | Listing removed | -- |
Source: Zillow Rentals Report a problem | ||
| 4/24/2023 | Listed for rent | $1,395+50.8%$1/sqft |
Source: Zillow Rentals Report a problem | ||
Public tax history
| Year | Property taxes | Tax assessment |
|---|---|---|
| 2024 | $2,377 +26.6% | $74,560 +27.3% |
| 2023 | $1,877 +10% | $58,568 +25.1% |
| 2022 | $1,707 +3.8% | $46,822 +13.1% |
Find assessor info on the county website
Neighborhood: West Side
Nearby schools
GreatSchools rating
- 4/10Warren Road Elementary SchoolGrades: PK-5Distance: 1.4 mi
- 3/10Tutt Middle SchoolGrades: 6-8Distance: 2.5 mi
- 2/10Westside High SchoolGrades: 9-12Distance: 0.6 mi
Schools provided by the listing agent
- Elementary: Warren Road
- Middle: Tutt
- High: Westside
Source: Hive MLS. This data may not be complete. We recommend contacting the local school district to confirm school assignments for this home.
Get pre-qualified for a loan
At Zillow Home Loans, we can pre-qualify you in as little as 5 minutes with no impact to your credit score.An equal housing lender. NMLS #10287.
Sell for more on Zillow
Get a Zillow Showcase℠ listing at no additional cost and you could sell for .
$198,800
2% more+$3,976
With Zillow Showcase(estimated)$202,776

