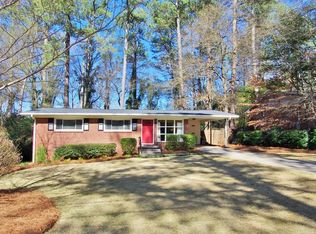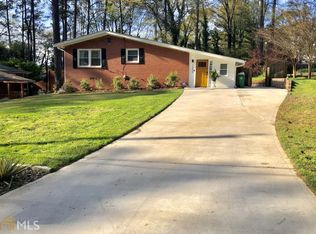Closed
$397,500
3042 Vine Cir, Decatur, GA 30033
3beds
1,100sqft
Single Family Residence
Built in 1958
0.3 Acres Lot
$414,600 Zestimate®
$361/sqft
$2,086 Estimated rent
Home value
$414,600
$394,000 - $439,000
$2,086/mo
Zestimate® history
Loading...
Owner options
Explore your selling options
What's special
Four sided brick home with beautifully refinished hardwood floors throughout, dark granite counter tops. New stainless steel refrigerator, roof, gutters, HVAC, closets, toilets and fixtures. This Ranch style home features an open floor plan with dual entrances (Private entrance off the carport), master bedroom has its own private half bath. French door access to the back deck and a beautiful landscaped backyard with a cottage style 8x10 custom storage shed. This home has been well-loved and maintained, and is ready for its next owners to bring in some more wonderful memories. **Sellers painted the majority of the interior. IF offer is received while painting is in process, seller willing to paint remaining unpainted areas with a color of the buyers choosing prior to closing. (ie. bedrooms + hallway) This home is in a quiet, friendly neighborhood, Walkable distance to the "coming soon (2025)" Lulah Hills mixed use complex (Ponce City Market sibling), grocery stores, shopping, movie theaters, food, and Decatur's beautiful Horse Farm. Easy access to the interstate and city streets, 5 min from downtown Decatur and 8 miles from midtown Atlanta. Great buy for this price point, get in before Lulah Hills brings home prices up.
Zillow last checked: 8 hours ago
Listing updated: February 12, 2024 at 08:14am
Listed by:
Golley Realty Group
Bought with:
, 287181
Boardwalk Realty Associates
Source: GAMLS,MLS#: 10218211
Facts & features
Interior
Bedrooms & bathrooms
- Bedrooms: 3
- Bathrooms: 2
- Full bathrooms: 1
- 1/2 bathrooms: 1
- Main level bathrooms: 1
- Main level bedrooms: 3
Kitchen
- Features: Breakfast Area, Kitchen Island
Heating
- Central, Natural Gas
Cooling
- Ceiling Fan(s), Central Air
Appliances
- Included: Dishwasher, Disposal, Electric Water Heater, Microwave, Refrigerator
- Laundry: Mud Room
Features
- Master On Main Level
- Flooring: Hardwood, Tile
- Windows: Double Pane Windows
- Basement: Crawl Space
- Attic: Pull Down Stairs
- Has fireplace: No
- Common walls with other units/homes: No Common Walls
Interior area
- Total structure area: 1,100
- Total interior livable area: 1,100 sqft
- Finished area above ground: 1,100
- Finished area below ground: 0
Property
Parking
- Parking features: Carport
- Has carport: Yes
Features
- Levels: One
- Stories: 1
- Patio & porch: Deck
- Exterior features: Garden
- Fencing: Back Yard,Privacy
- Body of water: None
Lot
- Size: 0.30 Acres
- Features: Private
Details
- Additional structures: Shed(s)
- Parcel number: 18 099 03 026
Construction
Type & style
- Home type: SingleFamily
- Architectural style: A-Frame,Brick 4 Side,Bungalow/Cottage
- Property subtype: Single Family Residence
Materials
- Brick
- Foundation: Block
- Roof: Composition
Condition
- Resale
- New construction: No
- Year built: 1958
Details
- Warranty included: Yes
Utilities & green energy
- Sewer: Public Sewer
- Water: Public
- Utilities for property: Cable Available, Electricity Available, Natural Gas Available, Phone Available, Sewer Available, Water Available
Green energy
- Energy efficient items: Appliances, Doors, Thermostat, Water Heater
Community & neighborhood
Security
- Security features: Carbon Monoxide Detector(s), Security System, Smoke Detector(s)
Community
- Community features: Street Lights, Walk To Schools
Location
- Region: Decatur
- Subdivision: Everegreen Forest
HOA & financial
HOA
- Has HOA: Yes
- Services included: None
Other
Other facts
- Listing agreement: Exclusive Right To Sell
Price history
| Date | Event | Price |
|---|---|---|
| 2/9/2024 | Sold | $397,500-0.6%$361/sqft |
Source: | ||
| 1/15/2024 | Pending sale | $399,900$364/sqft |
Source: | ||
| 1/8/2024 | Contingent | $399,900$364/sqft |
Source: | ||
| 11/24/2023 | Price change | $399,900-4.8%$364/sqft |
Source: | ||
| 10/25/2023 | Listed for sale | $420,000$382/sqft |
Source: | ||
Public tax history
| Year | Property taxes | Tax assessment |
|---|---|---|
| 2025 | $4,982 +402.4% | $153,080 +42.4% |
| 2024 | $992 +31% | $107,480 -8.4% |
| 2023 | $757 -16.7% | $117,360 +44% |
Find assessor info on the county website
Neighborhood: 30033
Nearby schools
GreatSchools rating
- 5/10Mclendon Elementary SchoolGrades: PK-5Distance: 0.2 mi
- 5/10Druid Hills Middle SchoolGrades: 6-8Distance: 1 mi
- 6/10Druid Hills High SchoolGrades: 9-12Distance: 3.1 mi
Schools provided by the listing agent
- Elementary: Mclendon
- Middle: Druid Hills
- High: Druid Hills
Source: GAMLS. This data may not be complete. We recommend contacting the local school district to confirm school assignments for this home.
Get a cash offer in 3 minutes
Find out how much your home could sell for in as little as 3 minutes with a no-obligation cash offer.
Estimated market value$414,600
Get a cash offer in 3 minutes
Find out how much your home could sell for in as little as 3 minutes with a no-obligation cash offer.
Estimated market value
$414,600

