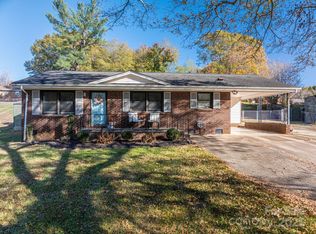Closed
$231,900
3043 Charles Rd, Shelby, NC 28152
3beds
1,166sqft
Single Family Residence
Built in 1978
0.71 Acres Lot
$235,200 Zestimate®
$199/sqft
$1,285 Estimated rent
Home value
$235,200
$179,000 - $308,000
$1,285/mo
Zestimate® history
Loading...
Owner options
Explore your selling options
What's special
Back on the Market – No Fault of the Home! Buyer had to withdraw due to personal reasons. VA appraisal was completed, inspection report in hand ; making this a smooth, hassle-free process for the next owner.
Beautifully updated 3-bedroom, 2-bath home on a spacious 0.70-acre lot with a full walk-out basement! Recent updates include fresh paint, new flooring, countertops, brand-new stove, dishwasher, vent hood, and a new water heater (2024). HVAC replaced in 2020. Two fireplaces,one in the living room and one in the basement—with chimney inspection and cap replaced in 2022. Open floor plan, large back deck, double carport, and abundant natural light. Two laundry areas (main level & basement). Conveniently located near Shelby and Boiling Springs. Move-in ready!
Zillow last checked: 8 hours ago
Listing updated: October 09, 2025 at 05:57pm
Listing Provided by:
Kelly Howell khowellrealty@gmail.com,
Huitt Realty LLC
Bought with:
Nickey Harper
Kingdom Builders Realty
Source: Canopy MLS as distributed by MLS GRID,MLS#: 4267138
Facts & features
Interior
Bedrooms & bathrooms
- Bedrooms: 3
- Bathrooms: 2
- Full bathrooms: 2
- Main level bedrooms: 3
Primary bedroom
- Level: Main
Bedroom s
- Level: Main
Bedroom s
- Level: Main
Bathroom full
- Level: Main
Bathroom full
- Level: Main
Flex space
- Features: Open Floorplan
- Level: Basement
Kitchen
- Level: Main
Laundry
- Level: Main
Living room
- Level: Main
Heating
- Central
Cooling
- Central Air
Appliances
- Included: Dishwasher, Exhaust Fan, Exhaust Hood, Oven, Refrigerator
- Laundry: Electric Dryer Hookup, In Basement, Utility Room, Inside, Main Level, Multiple Locations, Washer Hookup
Features
- Basement: Exterior Entry,Full,Interior Entry
- Fireplace features: Living Room, Other - See Remarks
Interior area
- Total structure area: 1,166
- Total interior livable area: 1,166 sqft
- Finished area above ground: 1,166
- Finished area below ground: 0
Property
Parking
- Total spaces: 2
- Parking features: Attached Carport, Driveway, Garage on Main Level
- Has garage: Yes
- Carport spaces: 2
- Has uncovered spaces: Yes
Features
- Levels: One
- Stories: 1
Lot
- Size: 0.71 Acres
Details
- Parcel number: 30242
- Zoning: R10
- Special conditions: Standard
Construction
Type & style
- Home type: SingleFamily
- Property subtype: Single Family Residence
Materials
- Brick Partial, Hardboard Siding
Condition
- New construction: No
- Year built: 1978
Utilities & green energy
- Sewer: Public Sewer
- Water: City
Community & neighborhood
Location
- Region: Shelby
- Subdivision: Brittain Village
Other
Other facts
- Road surface type: Concrete, Paved
Price history
| Date | Event | Price |
|---|---|---|
| 10/9/2025 | Sold | $231,900+2.2%$199/sqft |
Source: | ||
| 9/8/2025 | Price change | $226,900-0.9%$195/sqft |
Source: | ||
| 8/15/2025 | Price change | $228,900-0.4%$196/sqft |
Source: | ||
| 7/3/2025 | Price change | $229,900-1.8%$197/sqft |
Source: | ||
| 6/21/2025 | Price change | $234,000-2.1%$201/sqft |
Source: | ||
Public tax history
| Year | Property taxes | Tax assessment |
|---|---|---|
| 2025 | $2,277 +44.4% | $228,880 +76.8% |
| 2024 | $1,577 | $129,430 |
| 2023 | $1,577 | $129,430 |
Find assessor info on the county website
Neighborhood: 28152
Nearby schools
GreatSchools rating
- 2/10James Love ElementaryGrades: PK-5Distance: 0.5 mi
- 4/10Shelby MiddleGrades: 6-8Distance: 1.2 mi
- 3/10Shelby HighGrades: 9-12Distance: 2.2 mi
Schools provided by the listing agent
- Elementary: James Love
- Middle: Shelby
- High: Shelby
Source: Canopy MLS as distributed by MLS GRID. This data may not be complete. We recommend contacting the local school district to confirm school assignments for this home.
Get pre-qualified for a loan
At Zillow Home Loans, we can pre-qualify you in as little as 5 minutes with no impact to your credit score.An equal housing lender. NMLS #10287.
