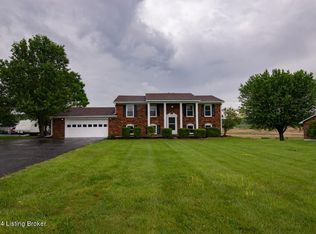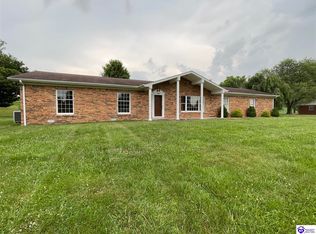You will love this beautifully remodeled & stylish home that has scenic country views! The spacious kitchen features a full appliance package, new cabinets, granite countertops, laminate style flooring, & plenty of space for family gatherings. The main level living room and 2nd level features new carpet! The 2nd level has 3 bedrooms & 2 full bathrooms, and stylish bathrooms! The lower level features a wood burning fireplace, and decorative concrete flooring. All of this and the home has fresh paint, a new roof, a new blacktop driveway, updated doors & trim and so much more.
This property is off market, which means it's not currently listed for sale or rent on Zillow. This may be different from what's available on other websites or public sources.

