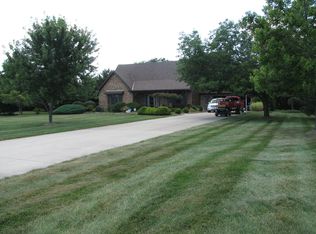Sold for $365,000
$365,000
30431 Lemoyne Rd, Walbridge, OH 43465
3beds
1,762sqft
Single Family Residence
Built in 1986
2.5 Acres Lot
$378,200 Zestimate®
$207/sqft
$1,795 Estimated rent
Home value
$378,200
Estimated sales range
Not available
$1,795/mo
Zestimate® history
Loading...
Owner options
Explore your selling options
What's special
Enjoy peaceful views on this 2.5-acre ranch with a private pond! This sprawling home has fantastic living space including a spacious sunroom with vaulted ceilings adding nearly 400 sq ft. Kitchen features Corian counters, backsplash, built-in appliances, and walk-in pantry w/ lovely sliding barn door. Large full bath includes a wheelchair-accessible tile shower. Other features include whole-house vacuum, primary ensuite, walk-up attic off garage, & fenced area near home complete the package. Full basement adds loads of extra storage space, A serene retreat w/ thoughtful features throughout!
Zillow last checked: 8 hours ago
Listing updated: October 14, 2025 at 06:12am
Listed by:
Jody L. Zink 419-938-4184,
EXP Realty, LLC
Bought with:
Mark Mikolajczyk, 2020006031
The Danberry Co
Source: NORIS,MLS#: 6133407
Facts & features
Interior
Bedrooms & bathrooms
- Bedrooms: 3
- Bathrooms: 2
- Full bathrooms: 2
Primary bedroom
- Features: Ceiling Fan(s)
- Level: Main
- Dimensions: 16 x 14
Bedroom 2
- Features: Ceiling Fan(s)
- Level: Main
- Dimensions: 12 x 10
Bedroom 3
- Features: Ceiling Fan(s)
- Level: Main
- Dimensions: 12 x 10
Dining room
- Level: Main
- Dimensions: 12 x 11
Other
- Level: Main
- Dimensions: 12 x 5
Kitchen
- Level: Main
- Dimensions: 12 x 11
Living room
- Features: Fireplace
- Level: Main
- Dimensions: 21 x 16
Sun room
- Features: Ceiling Fan(s)
- Level: Main
- Dimensions: 24 x 16
Heating
- Forced Air, Natural Gas
Cooling
- Central Air
Appliances
- Included: Dishwasher, Water Heater, Dryer, Gas Range Connection, Refrigerator, Washer
- Laundry: Electric Dryer Hookup, Gas Dryer Hookup
Features
- Ceiling Fan(s), Central Vacuum, Pantry, Primary Bathroom
- Flooring: Carpet, Tile
- Basement: Full
- Has fireplace: Yes
- Fireplace features: Gas, Living Room, Wood Burning
Interior area
- Total structure area: 1,762
- Total interior livable area: 1,762 sqft
Property
Parking
- Total spaces: 2
- Parking features: Asphalt, Attached Garage, Driveway, Garage Door Opener, Storage
- Garage spaces: 2
- Has uncovered spaces: Yes
Features
- Patio & porch: Patio, Deck
- Waterfront features: Pond
Lot
- Size: 2.50 Acres
- Dimensions: 150 X 728
Details
- Additional structures: Shed(s)
- Parcel number: H31712040401005000
- Other equipment: DC Well Pump
Construction
Type & style
- Home type: SingleFamily
- Architectural style: Traditional
- Property subtype: Single Family Residence
Materials
- Brick, Wood Siding
- Roof: Shingle
Condition
- Year built: 1986
Utilities & green energy
- Electric: Circuit Breakers
- Sewer: Septic Tank
- Water: Public, Well
Community & neighborhood
Location
- Region: Walbridge
- Subdivision: None
Other
Other facts
- Listing terms: Cash,Conventional,FHA,VA Loan
Price history
| Date | Event | Price |
|---|---|---|
| 8/28/2025 | Sold | $365,000+4.3%$207/sqft |
Source: NORIS #6133407 Report a problem | ||
| 8/27/2025 | Pending sale | $349,900$199/sqft |
Source: NORIS #6133407 Report a problem | ||
| 8/5/2025 | Contingent | $349,900$199/sqft |
Source: NORIS #6133407 Report a problem | ||
| 8/1/2025 | Listed for sale | $349,900$199/sqft |
Source: NORIS #6133407 Report a problem | ||
Public tax history
| Year | Property taxes | Tax assessment |
|---|---|---|
| 2023 | $4,234 -3.1% | $95,240 +25.5% |
| 2022 | $4,371 +0.5% | $75,890 |
| 2021 | $4,348 +3.3% | $75,890 |
Find assessor info on the county website
Neighborhood: 43465
Nearby schools
GreatSchools rating
- 6/10Lake Elementary SchoolGrades: PK-4Distance: 2.3 mi
- 6/10Lake Middle SchoolGrades: 5-7Distance: 2.3 mi
- 6/10Lake High SchoolGrades: 8-12Distance: 2.3 mi
Schools provided by the listing agent
- Elementary: Lake
- High: Lake
Source: NORIS. This data may not be complete. We recommend contacting the local school district to confirm school assignments for this home.
Get pre-qualified for a loan
At Zillow Home Loans, we can pre-qualify you in as little as 5 minutes with no impact to your credit score.An equal housing lender. NMLS #10287.
Sell for more on Zillow
Get a Zillow Showcase℠ listing at no additional cost and you could sell for .
$378,200
2% more+$7,564
With Zillow Showcase(estimated)$385,764
