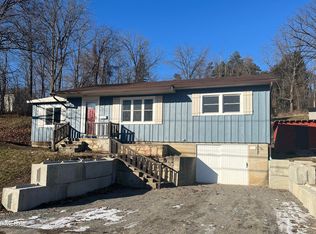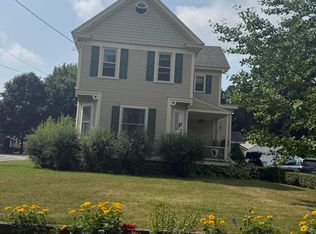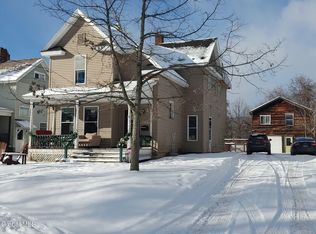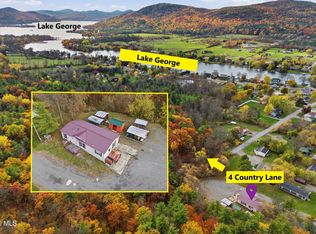Looking for a turn key home or investment opportunity? This 4bd/2ba Mansard style home that's been completely renovated in Ticonderoga is it! A favorite place to gather for many wedding events at Lord Howe Valley Barn, Bass fishing tournaments on Lake George & Lake Champlain & Star Trek fans. LP Heat & Central AC, pellet stove, Navien on demand hot water & new SS appliances. Siding is 5 yr old. 250v electric in garage, paved parking area + parking for 4 trucks w/ trailers!
When the sun goes down you'll never want to leave the outdoor patio area w/ seasonal 1/2 bath, hot tub (negotiable) and firepit! Walk to the Falls of Carrilon along the LaChute River, town park & new ice rink!
Active
$269,900
128 Burgoyne Road, Ticonderoga, NY 12883
4beds
1,579sqft
Single Family Residence, Residential
Built in 1900
0.7 Acres Lot
$264,000 Zestimate®
$171/sqft
$-- HOA
What's special
Pellet stoveCompletely renovatedOutdoor patio areaPaved parking areaHot tubNew ss appliances
- 17 days |
- 600 |
- 30 |
Zillow last checked:
Listing updated:
Listing by:
Gallo Realty ADK Inc 518-494-4600,
Angela Mead 5188105885
Source: Global MLS,MLS#: 202611339
Tour with a local agent
Facts & features
Interior
Bedrooms & bathrooms
- Bedrooms: 4
- Bathrooms: 2
- Full bathrooms: 2
Bedroom
- Level: First
Bedroom
- Level: Second
Bedroom
- Level: Second
Bedroom
- Level: Second
Dining room
- Level: First
Kitchen
- Level: First
Living room
- Level: First
Heating
- Forced Air, Propane, Propane Tank Owned
Cooling
- Central Air
Appliances
- Included: Range, Refrigerator, Tankless Water Heater
- Laundry: Main Level
Features
- High Speed Internet, Wine Cellar
- Flooring: Carpet, Laminate
- Doors: ENERGY STAR Qualified Doors
- Windows: Insulated Windows
- Basement: Sump Pump
- Has fireplace: Yes
- Fireplace features: Pellet Stove
Interior area
- Total structure area: 1,579
- Total interior livable area: 1,579 sqft
- Finished area above ground: 1,579
- Finished area below ground: 0
Property
Parking
- Total spaces: 12
- Parking features: Tandem, Detached, Garage Door Opener, Driveway
- Garage spaces: 2
- Has uncovered spaces: Yes
Accessibility
- Accessibility features: Accessible Kitchen
Features
- Patio & porch: Rear Porch
- Fencing: Other
- Has view: Yes
- View description: Other, Creek/Stream
- Has water view: Yes
- Water view: Creek/Stream
Lot
- Size: 0.7 Acres
- Features: Level, Views, Corner Lot, Landscaped
Details
- Additional structures: Outdoor Kitchen, Cabana
- Parcel number: 150.35614
- Zoning description: Mixed
- Special conditions: Standard
Construction
Type & style
- Home type: SingleFamily
- Architectural style: Old Style
- Property subtype: Single Family Residence, Residential
Materials
- Vinyl Siding
- Foundation: Stone
- Roof: Shingle
Condition
- Updated/Remodeled
- New construction: No
- Year built: 1900
Utilities & green energy
- Sewer: Public Sewer
- Water: Public
- Utilities for property: Cable Connected
Community & HOA
Community
- Security: Closed Circuit Camera(s)
HOA
- Has HOA: No
Location
- Region: Ticonderoga
Financial & listing details
- Price per square foot: $171/sqft
- Tax assessed value: $179,400
- Annual tax amount: $3,500
- Date on market: 1/31/2026
Estimated market value
$264,000
$251,000 - $277,000
$2,104/mo
Price history
Price history
| Date | Event | Price |
|---|---|---|
| 1/31/2026 | Listed for sale | $269,900-4.5%$171/sqft |
Source: | ||
| 10/26/2025 | Listing removed | $282,500$179/sqft |
Source: | ||
| 10/13/2025 | Price change | $282,500-5.8%$179/sqft |
Source: | ||
| 6/2/2025 | Price change | $299,900-9%$190/sqft |
Source: | ||
| 4/26/2025 | Listed for sale | $329,500+4293.3%$209/sqft |
Source: | ||
| 9/20/2017 | Sold | $7,500-78.6%$5/sqft |
Source: Public Record Report a problem | ||
| 8/13/2012 | Sold | $35,000-12.3%$22/sqft |
Source: | ||
| 7/8/2012 | Listed for sale | $39,900$25/sqft |
Source: Century 21 Adirondacks #118246 Report a problem | ||
Public tax history
Public tax history
| Year | Property taxes | Tax assessment |
|---|---|---|
| 2024 | -- | $179,400 +67.8% |
| 2023 | -- | $106,900 |
| 2022 | -- | $106,900 |
| 2021 | -- | $106,900 |
| 2020 | -- | $106,900 +16.2% |
| 2019 | -- | $92,000 +82.2% |
| 2018 | -- | $50,500 |
| 2017 | $2,620 | $50,500 |
| 2016 | -- | $50,500 |
| 2015 | -- | $50,500 |
| 2014 | -- | $50,500 -16.3% |
| 2013 | -- | $60,300 |
| 2012 | -- | $60,300 -11.2% |
| 2011 | -- | $67,900 -11.2% |
| 2010 | -- | $76,500 +86.6% |
| 2009 | -- | $41,000 |
| 2008 | -- | $41,000 |
| 2007 | -- | $41,000 |
| 2006 | -- | $41,000 |
| 2005 | -- | $41,000 |
| 2004 | -- | $41,000 |
| 2003 | -- | $41,000 +7% |
| 2002 | -- | $38,300 |
| 2001 | -- | $38,300 |
Find assessor info on the county website
BuyAbility℠ payment
Estimated monthly payment
Boost your down payment with 6% savings match
Earn up to a 6% match & get a competitive APY with a *. Zillow has partnered with to help get you home faster.
Learn more*Terms apply. Match provided by Foyer. Account offered by Pacific West Bank, Member FDIC.Climate risks
Neighborhood: 12883
Nearby schools
GreatSchools rating
- 5/10Ticonderoga Elementary SchoolGrades: PK-6Distance: 1.5 mi
- 6/10Ticonderoga Junior-Senior High SchoolGrades: 7-12Distance: 0.6 mi
Schools provided by the listing agent
- Elementary: Ticonderoga
- High: Ticonderoga
Source: Global MLS. This data may not be complete. We recommend contacting the local school district to confirm school assignments for this home.
- Loading
- Loading



