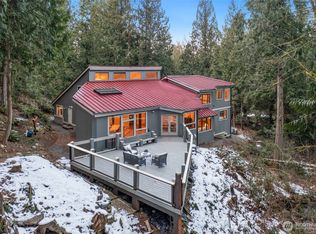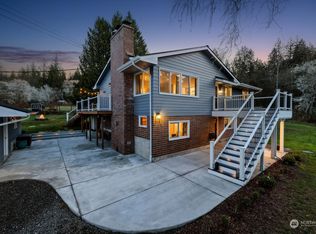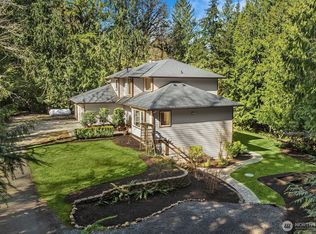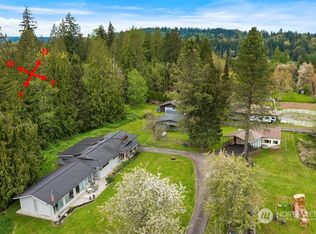Sold
Listed by:
See Ly,
John L. Scott, Inc
Bought with: Real Broker LLC
$780,000
30436 SE Issaquah Fall City Road, Fall City, WA 98024
3beds
1,544sqft
Manufactured On Land
Built in 1987
1.81 Acres Lot
$775,700 Zestimate®
$505/sqft
$2,473 Estimated rent
Home value
$775,700
$714,000 - $846,000
$2,473/mo
Zestimate® history
Loading...
Owner options
Explore your selling options
What's special
Nestled in Snoqualmie Valley, this light-filled home is a paradise for outdoor enthusiasts, mins’ from biking parks, scenic trails, & Snoqualmie River. Year-round adventure, just an hour away w/nearby ski slopes. Inside, vaulted ceilings, fresh paint, & low-maintenance floors create an airy feel. 3 bdrms plus a den/ofc w/ a beautiful private deck that could be a great work from home option. The living rm, warmed by a cozy corner fireplace, flows into the spacious dining area & kitchen, which opens to a covered deck for seamless indoor-outdoor living. The primary suite offers blt-in shelving & an updated bath. Outside, enjoy a brick patio, firepit, raised garden beds, & lush evergreens, w/ an RV hookup & storage in the detached carport.
Zillow last checked: 8 hours ago
Listing updated: June 02, 2025 at 04:03am
Listed by:
See Ly,
John L. Scott, Inc
Bought with:
KC Sanders, 21013923
Real Broker LLC
Source: NWMLS,MLS#: 2342694
Facts & features
Interior
Bedrooms & bathrooms
- Bedrooms: 3
- Bathrooms: 2
- Full bathrooms: 1
- 3/4 bathrooms: 1
- Main level bathrooms: 2
- Main level bedrooms: 3
Bedroom
- Level: Main
Bedroom
- Level: Main
Bedroom
- Level: Main
Bathroom full
- Level: Main
Bathroom three quarter
- Level: Main
Den office
- Level: Main
Dining room
- Level: Main
Entry hall
- Level: Main
Kitchen with eating space
- Level: Main
Living room
- Level: Main
Utility room
- Level: Main
Heating
- Fireplace, Baseboard, Electric, Wood
Cooling
- Other – See Remarks
Appliances
- Included: Dishwasher(s), Refrigerator(s), Stove(s)/Range(s), Water Heater: Electric, Water Heater Location: Laundry Room
Features
- Bath Off Primary, Ceiling Fan(s), Dining Room
- Flooring: Laminate
- Windows: Double Pane/Storm Window
- Basement: None
- Number of fireplaces: 1
- Fireplace features: Wood Burning, Main Level: 1, Fireplace
Interior area
- Total structure area: 1,544
- Total interior livable area: 1,544 sqft
Property
Parking
- Total spaces: 4
- Parking features: Attached Carport, Detached Carport, RV Parking
- Carport spaces: 4
Features
- Levels: One
- Stories: 1
- Entry location: Main
- Patio & porch: Bath Off Primary, Ceiling Fan(s), Double Pane/Storm Window, Dining Room, Fireplace, Laminate, Water Heater
- Has view: Yes
- View description: Territorial
Lot
- Size: 1.81 Acres
- Features: Paved, Cable TV, Deck, High Speed Internet, Outbuildings, Patio, RV Parking, Shop
- Topography: Partial Slope
- Residential vegetation: Brush, Fruit Trees, Garden Space, Wooded
Details
- Parcel number: 1724079050
- Zoning: A10
- Zoning description: Jurisdiction: County
- Special conditions: Standard
Construction
Type & style
- Home type: MobileManufactured
- Architectural style: See Remarks
- Property subtype: Manufactured On Land
Materials
- Wood Products
- Foundation: Poured Concrete, Tie Down
- Roof: Metal
Condition
- Good
- Year built: 1987
Utilities & green energy
- Electric: Company: PSE
- Sewer: Septic Tank, Company: Septic
- Water: Shared Well, Company: Private
- Utilities for property: Comcast
Community & neighborhood
Location
- Region: Fall City
- Subdivision: Fall City
Other
Other facts
- Body type: Double Wide
- Listing terms: Cash Out,Conventional,FHA
- Cumulative days on market: 13 days
Price history
| Date | Event | Price |
|---|---|---|
| 5/2/2025 | Sold | $780,000+1.3%$505/sqft |
Source: | ||
| 4/4/2025 | Pending sale | $769,950$499/sqft |
Source: | ||
| 3/27/2025 | Listed for sale | $769,950$499/sqft |
Source: | ||
| 3/18/2025 | Pending sale | $769,950$499/sqft |
Source: | ||
| 3/14/2025 | Listed for sale | $769,950-3.8%$499/sqft |
Source: | ||
Public tax history
| Year | Property taxes | Tax assessment |
|---|---|---|
| 2024 | $5,112 +2.8% | $447,000 +8.2% |
| 2023 | $4,972 +2.1% | $413,000 -13.1% |
| 2022 | $4,870 -18.5% | $475,000 +1.5% |
Find assessor info on the county website
Neighborhood: 98024
Nearby schools
GreatSchools rating
- 7/10Fall City Elementary SchoolGrades: K-5Distance: 1.9 mi
- 7/10Chief Kanim Middle SchoolGrades: 6-8Distance: 1.4 mi
- 10/10Mount Si High SchoolGrades: 9-12Distance: 6.4 mi
Schools provided by the listing agent
- Elementary: Fall City Elem
- Middle: Chief Kanim Mid
- High: Mount Si High
Source: NWMLS. This data may not be complete. We recommend contacting the local school district to confirm school assignments for this home.
Sell for more on Zillow
Get a free Zillow Showcase℠ listing and you could sell for .
$775,700
2% more+ $15,514
With Zillow Showcase(estimated)
$791,214


