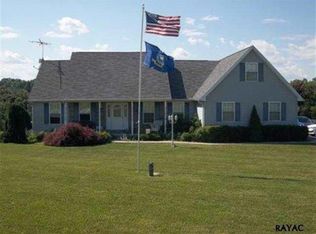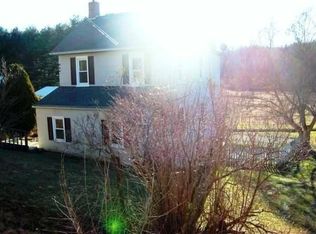A rare find in Southern School District! Custom built Cape Cod on over 3 acres. First floor living at its' best! Master suite with dual walk-in closets and master bath with separate shower, jetted tub and double vanity. The open concept floor-plan has a spacious kitchen with stainless steel appliances, ample counter space and breakfast bar, a large dining area leading into the family room with pellet stove and large windows to take in the view. A laundry room, half bath and a den/office finish the first floor living space. The second floor offers two additional bedrooms, game room and full bath. There is a Bonus Room above the garage which offers LOTS of possibilities. The finished walk-out lower level Family Room with pellet stove and wet bar, full bath and additional Game Room. TONS of storage options. Large rural lot offers room to roam but is convenient to schools, shopping and commuter routes. Over-sized detached 2 car garage. Large 12 x 30 rear deck offers an awesome outdoor living space and showcases the fantastic country views. 20 x 20 paver patio off kitchen offers additional space for entertaining or relaxing. Traditional Cape Cod styling with covered front porch and second floor dormers. Mature trees along road frontage offers privacy. This is a "Must See to Fully Appreciate" type of property!
This property is off market, which means it's not currently listed for sale or rent on Zillow. This may be different from what's available on other websites or public sources.

