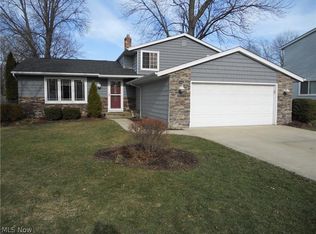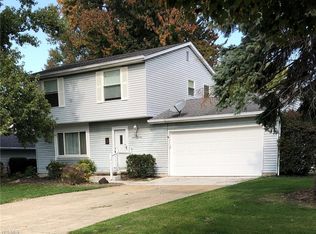Sold for $268,000
$268,000
3044 Gale Rd, Willoughby, OH 44094
3beds
1,600sqft
Single Family Residence
Built in 1983
8,698.93 Square Feet Lot
$287,500 Zestimate®
$168/sqft
$2,091 Estimated rent
Home value
$287,500
$273,000 - $302,000
$2,091/mo
Zestimate® history
Loading...
Owner options
Explore your selling options
What's special
Welcome to this stunning, fully updated ranch in the desirable Willoughby area! Located conveniently close to parks and the freeway, this home features an open floor plan, perfect for modern living. Enjoy the spacious 2-car attached garage and a lovely deck off the kitchen slider, ideal for outdoor entertaining. Every detail has been meticulously updated in 2019, including plumbing, electrical, flooring, roof, windows, drywall, vinyl siding, fixtures, kitchen with quartz countertops, appliances, bathrooms, furnace, and A/C. This home offers 3 bedrooms, 2 bathrooms, and a bonus loft. Don’t miss out on this move-in ready gem!
Property back on market due to buyer financing issues.
Zillow last checked: 8 hours ago
Listing updated: October 05, 2024 at 06:18am
Listing Provided by:
Sue Grazia suegrazia@mcdhomes.com440-487-5168,
McDowell Homes Real Estate Services,
Mathew Grazia 440-321-5264,
McDowell Homes Real Estate Services
Bought with:
Beth A Osborne, 397401
HomeSmart Real Estate Momentum LLC
Source: MLS Now,MLS#: 5058761 Originating MLS: Lake Geauga Area Association of REALTORS
Originating MLS: Lake Geauga Area Association of REALTORS
Facts & features
Interior
Bedrooms & bathrooms
- Bedrooms: 3
- Bathrooms: 2
- Full bathrooms: 2
- Main level bathrooms: 2
- Main level bedrooms: 3
Primary bedroom
- Level: First
Bedroom
- Level: First
Bedroom
- Level: First
Primary bathroom
- Level: First
Bathroom
- Level: First
Dining room
- Level: First
Kitchen
- Level: First
Laundry
- Level: First
Living room
- Level: First
Loft
- Level: Second
Heating
- Forced Air, Gas, Hot Water, Steam
Cooling
- Central Air
Features
- Has basement: No
- Has fireplace: No
Interior area
- Total structure area: 1,600
- Total interior livable area: 1,600 sqft
- Finished area above ground: 1,600
Property
Parking
- Total spaces: 2
- Parking features: Attached, Direct Access, Garage, Paved
- Attached garage spaces: 2
Features
- Levels: One
- Stories: 1
Lot
- Size: 8,698 sqft
Details
- Parcel number: 27B048F000010
- Special conditions: Standard
Construction
Type & style
- Home type: SingleFamily
- Architectural style: Ranch
- Property subtype: Single Family Residence
Materials
- Cedar, Vinyl Siding
- Roof: Asphalt,Fiberglass
Condition
- Year built: 1983
Utilities & green energy
- Sewer: Public Sewer
- Water: Public
Community & neighborhood
Location
- Region: Willoughby
- Subdivision: Sunset Valley Sub 2
Price history
| Date | Event | Price |
|---|---|---|
| 10/4/2024 | Sold | $268,000-2.5%$168/sqft |
Source: | ||
| 9/21/2024 | Pending sale | $274,900$172/sqft |
Source: | ||
| 9/15/2024 | Price change | $274,900-3.2%$172/sqft |
Source: | ||
| 9/7/2024 | Price change | $284,000-0.2%$178/sqft |
Source: | ||
| 8/16/2024 | Pending sale | $284,500$178/sqft |
Source: | ||
Public tax history
| Year | Property taxes | Tax assessment |
|---|---|---|
| 2024 | $4,233 +1.2% | $77,600 +18% |
| 2023 | $4,184 +3.6% | $65,740 |
| 2022 | $4,039 -0.4% | $65,740 |
Find assessor info on the county website
Neighborhood: 44094
Nearby schools
GreatSchools rating
- 4/10Grant Elementary SchoolGrades: K-5Distance: 0.3 mi
- 6/10Willoughby Middle SchoolGrades: 6-8Distance: 2.5 mi
- 7/10South High SchoolGrades: 9-12Distance: 2.6 mi
Schools provided by the listing agent
- District: Willoughby-Eastlake - 4309
Source: MLS Now. This data may not be complete. We recommend contacting the local school district to confirm school assignments for this home.
Get pre-qualified for a loan
At Zillow Home Loans, we can pre-qualify you in as little as 5 minutes with no impact to your credit score.An equal housing lender. NMLS #10287.
Sell for more on Zillow
Get a Zillow Showcase℠ listing at no additional cost and you could sell for .
$287,500
2% more+$5,750
With Zillow Showcase(estimated)$293,250

