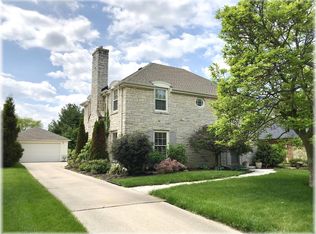Closed
$300,000
3044 North Main STREET, Racine, WI 53402
2beds
2,114sqft
Single Family Residence
Built in 1955
0.31 Acres Lot
$308,600 Zestimate®
$142/sqft
$1,874 Estimated rent
Home value
$308,600
$278,000 - $346,000
$1,874/mo
Zestimate® history
Loading...
Owner options
Explore your selling options
What's special
Updated brick ranch featuring a spacious open-concept layout and large bedrooms. The chef's kitchen is a true showstopper, stainless steel appliances, massive 11 x 4 Silestone breakfast bar with a convenient outlet in the center drawer and pantry . Enjoy the comfort of new luxury vinyl flooring and a stylishly renovated laundry room ('25) complete with quartz countertops and new cabinetry. A generous den/office offers the perfect space to work from home or relax in peace. Second bathroom includes a sleek tile walk-in shower, adding to the home's modern charm. Step outside to a huge concrete patio with gazebo, perfect for entertaining, all overlooking a fully fenced, park-like yard. 1.5 attached garage. Windows '22 , Kitchen update '22, water heater '19, roof tear-off '19. Must see!
Zillow last checked: 8 hours ago
Listing updated: September 25, 2025 at 02:45am
Listed by:
Denise Prough PropertyInfo@shorewest.com,
Shorewest Realtors, Inc.
Bought with:
Robin Polzin
Source: WIREX MLS,MLS#: 1930324 Originating MLS: Metro MLS
Originating MLS: Metro MLS
Facts & features
Interior
Bedrooms & bathrooms
- Bedrooms: 2
- Bathrooms: 2
- Full bathrooms: 2
- Main level bedrooms: 2
Primary bedroom
- Level: Main
- Area: 270
- Dimensions: 18 x 15
Bedroom 2
- Level: Main
- Area: 198
- Dimensions: 18 x 11
Bathroom
- Features: Ceramic Tile, Shower Over Tub, Shower Stall
Kitchen
- Level: Main
- Area: 270
- Dimensions: 18 x 15
Living room
- Level: Main
- Area: 396
- Dimensions: 22 x 18
Office
- Level: Main
- Area: 132
- Dimensions: 12 x 11
Heating
- Natural Gas, Forced Air
Cooling
- Central Air
Appliances
- Included: Dishwasher, Microwave, Oven, Range, Refrigerator
Features
- High Speed Internet, Pantry
- Basement: None / Slab
Interior area
- Total structure area: 2,114
- Total interior livable area: 2,114 sqft
Property
Parking
- Total spaces: 1.5
- Parking features: Garage Door Opener, Attached, 1 Car
- Attached garage spaces: 1.5
Features
- Levels: One
- Stories: 1
- Patio & porch: Patio
- Fencing: Fenced Yard
Lot
- Size: 0.31 Acres
- Features: Sidewalks
Details
- Parcel number: 05078003
- Zoning: R2
Construction
Type & style
- Home type: SingleFamily
- Architectural style: Ranch
- Property subtype: Single Family Residence
Materials
- Brick, Brick/Stone, Stone, Wood Siding
Condition
- 21+ Years
- New construction: No
- Year built: 1955
Utilities & green energy
- Sewer: Public Sewer
- Water: Public
- Utilities for property: Cable Available
Community & neighborhood
Location
- Region: Racine
- Municipality: Racine
Price history
| Date | Event | Price |
|---|---|---|
| 9/25/2025 | Sold | $300,000-7.7%$142/sqft |
Source: | ||
| 8/12/2025 | Contingent | $325,000$154/sqft |
Source: | ||
| 8/8/2025 | Listed for sale | $325,000$154/sqft |
Source: | ||
Public tax history
| Year | Property taxes | Tax assessment |
|---|---|---|
| 2024 | $6,143 +10.4% | $265,000 +14.7% |
| 2023 | $5,564 +8.8% | $231,000 +10% |
| 2022 | $5,116 -1.9% | $210,000 +9.9% |
Find assessor info on the county website
Neighborhood: 53402
Nearby schools
GreatSchools rating
- 1/10Jerstad-Agerholm Elementary SchoolGrades: PK-8Distance: 0.6 mi
- 3/10Horlick High SchoolGrades: 9-12Distance: 1.4 mi
Schools provided by the listing agent
- District: Racine
Source: WIREX MLS. This data may not be complete. We recommend contacting the local school district to confirm school assignments for this home.

Get pre-qualified for a loan
At Zillow Home Loans, we can pre-qualify you in as little as 5 minutes with no impact to your credit score.An equal housing lender. NMLS #10287.

