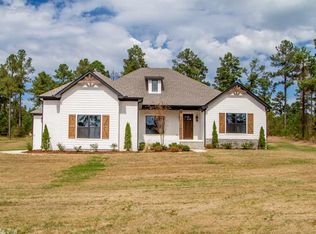EXQUISITE HOME ON 3 ACRES IN PREMIER GATED NEIGHBORHOOD! One level, split floorplan, w/additional living space that could be used as media, formal dining, or office. Stunning living room w/cathedral ceiling, cedar beams, and rock fireplace. Open kitchen w/large island, breakfast bar, honed granite countertops. Master suite features a custom tile shower, double vanities, & walk-in closet that is also a FEMA approved safe room. Three car oversized garage & large laundry room! Covered back porch w/fireplace!
This property is off market, which means it's not currently listed for sale or rent on Zillow. This may be different from what's available on other websites or public sources.

