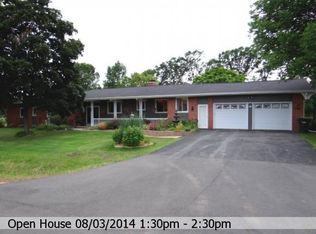Sold
$420,000
3044 Ridgeway Dr, Neenah, WI 54956
3beds
2,684sqft
Single Family Residence
Built in 1972
0.86 Acres Lot
$453,100 Zestimate®
$156/sqft
$3,120 Estimated rent
Home value
$453,100
$426,000 - $480,000
$3,120/mo
Zestimate® history
Loading...
Owner options
Explore your selling options
What's special
LOCATION is key for this sprawling ranch home nestled on a .86 acre lot w/Ridgeway Golf Course just beyond the backyard. Easy access to schools, shopping & restaurants. Enjoy 2 (front & back) covered porch areas. The foyer opens to the expansive living/dining area, which boasts amazing views of backyard. The kitchen has granite counters, a Sub-Zero refrig. & bev. cooler, double ovens, a Jenn Air cooktop & a Bosch DW. The pull-out pantry cabinet is a hidden treasure! Enjoy the cozy feel of the woodburning FP in the FR, which has access to backyard. The primary bdrm, also has access to backyard, & includes a full bath & walk-in closet. An open staircase to the LL leads to a large flex space & laundry area. Access to garage(epoxy floors) from LL. Metal Roof. Gutter Toppers. Storage Galore!!!
Zillow last checked: 8 hours ago
Listing updated: May 07, 2024 at 03:13am
Listed by:
Lona Bayer PREF:920-585-4260,
Berkshire Hathaway HS Fox Cities Realty
Bought with:
Cara Larson
Coffee House Realty, LLC
Source: RANW,MLS#: 50288611
Facts & features
Interior
Bedrooms & bathrooms
- Bedrooms: 3
- Bathrooms: 4
- Full bathrooms: 3
- 1/2 bathrooms: 1
Bedroom 1
- Level: Main
- Dimensions: 16x11
Bedroom 2
- Level: Main
- Dimensions: 11x11
Bedroom 3
- Level: Main
- Dimensions: 13x10
Other
- Level: Main
- Dimensions: 13x12
Dining room
- Level: Main
- Dimensions: 10x8
Family room
- Level: Main
- Dimensions: 19x13
Kitchen
- Level: Main
- Dimensions: 14x10
Living room
- Level: Main
- Dimensions: 18x13
Other
- Description: Rec Room
- Level: Lower
- Dimensions: 24x18
Heating
- Forced Air
Cooling
- Forced Air, Central Air
Appliances
- Included: Dishwasher, Microwave, Range, Refrigerator, Water Softener Owned
Features
- Central Vacuum
- Basement: Full,Partially Finished,Sump Pump,Partial Fin. Non-contig
- Number of fireplaces: 1
- Fireplace features: One, Wood Burning
Interior area
- Total interior livable area: 2,684 sqft
- Finished area above ground: 1,900
- Finished area below ground: 784
Property
Parking
- Total spaces: 2
- Parking features: Attached
- Attached garage spaces: 2
Features
- Patio & porch: Patio
Lot
- Size: 0.86 Acres
- Features: Adjacent to Golf Course, Rural - Subdivision
Details
- Parcel number: 059804
- Zoning: Residential
- Special conditions: Arms Length
Construction
Type & style
- Home type: SingleFamily
- Architectural style: Ranch
- Property subtype: Single Family Residence
Materials
- Brick, Shake Siding
- Foundation: Poured Concrete
Condition
- New construction: No
- Year built: 1972
Utilities & green energy
- Sewer: Conventional Septic
- Water: Well
Community & neighborhood
Location
- Region: Neenah
Price history
| Date | Event | Price |
|---|---|---|
| 5/3/2024 | Sold | $420,000+2.4%$156/sqft |
Source: RANW #50288611 Report a problem | ||
| 4/26/2024 | Pending sale | $410,000$153/sqft |
Source: RANW #50288611 Report a problem | ||
| 3/28/2024 | Contingent | $410,000$153/sqft |
Source: | ||
| 3/21/2024 | Listed for sale | $410,000$153/sqft |
Source: RANW #50288611 Report a problem | ||
Public tax history
| Year | Property taxes | Tax assessment |
|---|---|---|
| 2024 | $4,696 +0.4% | $343,300 |
| 2023 | $4,679 +8.6% | $343,300 +34.8% |
| 2022 | $4,311 +0.4% | $254,600 |
Find assessor info on the county website
Neighborhood: 54956
Nearby schools
GreatSchools rating
- 9/10Tullar Elementary SchoolGrades: K-5Distance: 3 mi
- 9/10Neenah High SchoolGrades: 9-12Distance: 3.3 mi
- 5/10Horace Mann Elementary SchoolGrades: 4-6Distance: 4.7 mi
Get pre-qualified for a loan
At Zillow Home Loans, we can pre-qualify you in as little as 5 minutes with no impact to your credit score.An equal housing lender. NMLS #10287.

