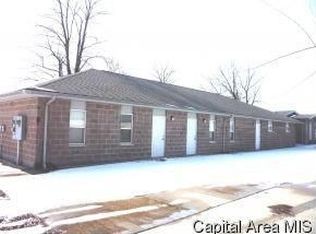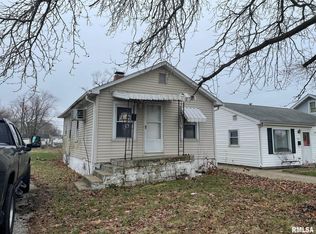Sold for $66,000
$66,000
3044 S 11th St, Springfield, IL 62703
2beds
1,130sqft
Single Family Residence, Residential
Built in ----
6,720 Square Feet Lot
$-- Zestimate®
$58/sqft
$972 Estimated rent
Home value
Not available
Estimated sales range
Not available
$972/mo
Zestimate® history
Loading...
Owner options
Explore your selling options
What's special
Come see this move in ready home with both a living room & a huge family room. Features include: brand new carpet, freshly painted bedrooms, a new toilet, new window blinds, & a new rear storm door. You will like the one car attached garage, the nice fenced backyard with a patio area, & the basement for laundry & storage space. The roof shingles & electrical service (breaker panel & weatherhead) were installed in 2018. A new sewer cleanout port was installed in the backyard in 2024. The original part of the house has central air conditioning & a forced air natural gas furnace. The rear family room addition has a window air conditioner with a remote control (installed in 2024) & a wall heater (controlled by a thermostat). The rear family room could be a 3rd bedroom by adding a wall (the room has a closet, windows, & a door to the outside). The kitchen stove and refrigerator will stay. This house is one of the best in its price range.
Zillow last checked: 8 hours ago
Listing updated: August 15, 2025 at 01:25pm
Listed by:
Jeff Lochbaum Mobl:217-341-2800,
The Real Estate Group, Inc.
Bought with:
Angela Miller, 475132275
The Real Estate Group, Inc.
Source: RMLS Alliance,MLS#: CA1038061 Originating MLS: Capital Area Association of Realtors
Originating MLS: Capital Area Association of Realtors

Facts & features
Interior
Bedrooms & bathrooms
- Bedrooms: 2
- Bathrooms: 1
- Full bathrooms: 1
Bedroom 1
- Level: Main
- Dimensions: 11ft 6in x 9ft 9in
Bedroom 2
- Level: Main
- Dimensions: 10ft 3in x 9ft 3in
Family room
- Level: Main
- Dimensions: 21ft 3in x 14ft 0in
Kitchen
- Level: Main
- Dimensions: 10ft 5in x 9ft 3in
Living room
- Level: Main
- Dimensions: 23ft 2in x 9ft 7in
Main level
- Area: 1130
Heating
- Forced Air
Cooling
- Central Air
Appliances
- Included: Range, Refrigerator
Features
- Ceiling Fan(s)
- Windows: Blinds
- Basement: Unfinished
Interior area
- Total structure area: 1,130
- Total interior livable area: 1,130 sqft
Property
Parking
- Total spaces: 1
- Parking features: Attached
- Attached garage spaces: 1
Features
- Patio & porch: Patio
Lot
- Size: 6,720 sqft
- Dimensions: 40 x 168
- Features: Level
Details
- Additional structures: Shed(s)
- Parcel number: 22100451012
Construction
Type & style
- Home type: SingleFamily
- Architectural style: Bungalow
- Property subtype: Single Family Residence, Residential
Materials
- Aluminum Siding
- Roof: Shingle
Condition
- New construction: No
Utilities & green energy
- Sewer: Public Sewer
- Water: Public
Community & neighborhood
Location
- Region: Springfield
- Subdivision: None
Price history
| Date | Event | Price |
|---|---|---|
| 8/13/2025 | Sold | $66,000-5.6%$58/sqft |
Source: | ||
| 8/11/2025 | Pending sale | $69,900$62/sqft |
Source: | ||
| 8/7/2025 | Listed for sale | $69,900$62/sqft |
Source: | ||
| 7/27/2025 | Contingent | $69,900$62/sqft |
Source: | ||
| 7/24/2025 | Listed for sale | $69,900+220.5%$62/sqft |
Source: | ||
Public tax history
| Year | Property taxes | Tax assessment |
|---|---|---|
| 2024 | $984 +2% | $12,216 +8% |
| 2023 | $965 +4.2% | $11,311 +5.7% |
| 2022 | $926 +3.3% | $10,704 +4.1% |
Find assessor info on the county website
Neighborhood: 62703
Nearby schools
GreatSchools rating
- 1/10Edwin A Lee Elementary SchoolGrades: PK-12Distance: 1.4 mi
- 2/10Jefferson Middle SchoolGrades: 6-8Distance: 0.3 mi
- 2/10Springfield Southeast High SchoolGrades: 9-12Distance: 1.7 mi

Get pre-qualified for a loan
At Zillow Home Loans, we can pre-qualify you in as little as 5 minutes with no impact to your credit score.An equal housing lender. NMLS #10287.

