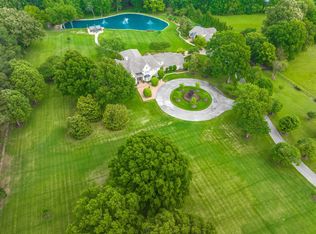Sold for $2,200,000
$2,200,000
3044 Shea Rd, Collierville, TN 38017
5beds
9,582sqft
Single Family Residence
Built in 1990
10 Acres Lot
$2,174,600 Zestimate®
$230/sqft
$6,308 Estimated rent
Home value
$2,174,600
$2.07M - $2.31M
$6,308/mo
Zestimate® history
Loading...
Owner options
Explore your selling options
What's special
Opportunity Awaits! This stunning 10-acre gated estate presents a meticulously renovated main house with attached 3-car garage plus a fantastic guest house, complete with heated, and cooled 4-car garage – a perfect setup for car enthusiasts, hobbyists, or those needing extra storage space. For pet owners, there are dedicated, fenced dog quarters, including a comfortable, conditioned dog house. Enjoy the pleasures of a private greenhouse for gardening and the serene beauty of your own private fountained pond. The main residence has been lovingly updated, including the addition of a second substantial 125 sq ft primary closet. Benefit from the added security and convenience of a 80kw Generac generator, ensuring seamless backup power for the entire estate. Located in the sought-after Collierville area, this property offers a blend of luxury, functionality, and privacy. "Please Note: All MLS-provided information regarding BRs, BAs, total square ft, and garage spaces incl the guest house."
Zillow last checked: 8 hours ago
Listing updated: August 26, 2025 at 06:50am
Listed by:
Judy O McLellan,
Crye-Leike, Inc., REALTORS
Bought with:
Justin R Moore
Regency Realty, LLC
Source: MAAR,MLS#: 10172580
Facts & features
Interior
Bedrooms & bathrooms
- Bedrooms: 5
- Bathrooms: 7
- Full bathrooms: 5
- 1/2 bathrooms: 2
Primary bedroom
- Features: Walk-In Closet(s), Sitting Area, Smooth Ceiling, Hardwood Floor
- Level: First
- Area: 624
- Dimensions: 24 x 26
Bedroom 2
- Features: Shared Bath, Smooth Ceiling, Hardwood Floor
- Level: First
- Area: 182
- Dimensions: 13 x 14
Bedroom 3
- Features: Walk-In Closet(s), Private Full Bath, Smooth Ceiling, Carpet
- Level: Second
- Area: 255
- Dimensions: 15 x 17
Bedroom 4
- Features: Walk-In Closet(s), Private Full Bath, Smooth Ceiling, Carpet
- Level: Second
- Area: 378
- Dimensions: 14 x 27
Bedroom 5
- Features: Private Full Bath, Smooth Ceiling, Carpet
- Level: First
- Area: 270
- Dimensions: 15 x 18
Primary bathroom
- Features: Double Vanity, Whirlpool Tub, Separate Shower, Dressing Area, Smooth Ceiling, Tile Floor, Full Bath
Dining room
- Features: Separate Dining Room
- Area: 224
- Dimensions: 14 x 16
Kitchen
- Features: Updated/Renovated Kitchen, Eat-in Kitchen, Breakfast Bar, Pantry, Kitchen Island
- Area: 528
- Dimensions: 16 x 33
Living room
- Features: Separate Living Room, Great Room
- Area: 336
- Dimensions: 16 x 21
Office
- Features: Built-in Features, Smooth Ceiling, Hardwood Floor
- Level: First
- Area: 260
- Dimensions: 13 x 20
Bonus room
- Area: 391
- Dimensions: 17 x 23
Den
- Area: 744
- Dimensions: 24 x 31
Heating
- Natural Gas, 3 or More Systems
Cooling
- Central Air, Ceiling Fan(s), 3 or More Systems, 220 Wiring
Appliances
- Included: Gas Water Heater, 2+ Water Heaters, Vent Hood/Exhaust Fan, Self Cleaning Oven, Double Oven, Cooktop, Gas Cooktop, Disposal, Dishwasher, Microwave, Refrigerator, Separate Ice Maker
- Laundry: Laundry Room
Features
- Primary Down, Renovated Bathroom, Luxury Primary Bath, Double Vanity Bath, Separate Tub & Shower, Smooth Ceiling, High Ceilings, Two Story Foyer, Cable Wired, Wet Bar, Walk-In Closet(s), Central Vacuum, Rear Stairs to Playroom, Powder/Dressing Room, Living Room, Dining Room, Den/Great Room, Kitchen, Primary Bedroom, 2nd Bedroom, 2 or More Baths, Laundry Room, Office, 3rd Bedroom, 4th or More Bedrooms, 2 or More Baths, Play Room/Rec Room, Office, Bonus Room, Media Room, Storage
- Flooring: Part Hardwood, Part Carpet
- Windows: Wood Frames, Double Pane Windows, Window Treatments
- Number of fireplaces: 2
- Fireplace features: Ventless, Vented Gas Fireplace, Living Room, In Other Room, Gas Starter, Gas Log
Interior area
- Total interior livable area: 9,582 sqft
Property
Parking
- Total spaces: 7
- Parking features: More than 3 Coverd Spaces, Storage, Garage Door Opener, Garage Faces Rear, Garage Faces Side, Gated, Gate Clickers
- Has garage: Yes
- Covered spaces: 7
Features
- Stories: 2
- Patio & porch: Porch, Patio
- Exterior features: Auto Lawn Sprinkler, Dog Run, Pet Area
- Pool features: None
- Has spa: Yes
- Spa features: Whirlpool(s), Bath
- Fencing: Wood,Wrought Iron,Wood Fence,Iron Fence
Lot
- Size: 10 Acres
- Dimensions: 454 x 956
- Features: Wooded, Level, Professionally Landscaped, Wooded Grounds, Well Landscaped Grounds
Details
- Additional structures: Greenhouse, Guest House
- Parcel number: C0232 00243
Construction
Type & style
- Home type: SingleFamily
- Architectural style: Traditional
- Property subtype: Single Family Residence
Materials
- Brick Veneer
- Foundation: Slab
- Roof: Composition Shingles
Condition
- New construction: No
- Year built: 1990
Utilities & green energy
- Sewer: Septic Tank
- Water: Public
Community & neighborhood
Security
- Security features: Security System, Smoke Detector(s), Burglar Alarm, Security Gate, Dead Bolt Lock(s)
Location
- Region: Collierville
Other
Other facts
- Price range: $2.2M - $2.2M
- Listing terms: Conventional
Price history
| Date | Event | Price |
|---|---|---|
| 8/25/2025 | Sold | $2,200,000-26.5%$230/sqft |
Source: | ||
| 7/26/2025 | Pending sale | $2,995,000$313/sqft |
Source: | ||
| 6/11/2025 | Price change | $2,995,000-7.8%$313/sqft |
Source: | ||
| 4/23/2025 | Price change | $3,250,000-7%$339/sqft |
Source: | ||
| 1/2/2025 | Price change | $3,495,000-12.5%$365/sqft |
Source: | ||
Public tax history
| Year | Property taxes | Tax assessment |
|---|---|---|
| 2025 | $28,263 -1.3% | $655,750 +19.7% |
| 2024 | $28,645 | $547,700 |
| 2023 | $28,645 | $547,700 |
Find assessor info on the county website
Neighborhood: 38017
Nearby schools
GreatSchools rating
- 9/10Bailey Station Elementary SchoolGrades: PK-5Distance: 1.1 mi
- 9/10West Collierville Middle SchoolGrades: 6-8Distance: 2.2 mi
- 9/10Collierville High SchoolGrades: 9-12Distance: 3.7 mi
Sell for more on Zillow
Get a Zillow Showcase℠ listing at no additional cost and you could sell for .
$2,174,600
2% more+$43,492
With Zillow Showcase(estimated)$2,218,092
