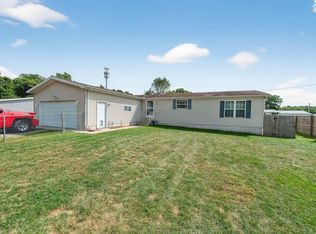Closed
$280,000
30441 Tower Rd, Elkhart, IN 46516
3beds
1,958sqft
Single Family Residence
Built in 1900
1.38 Acres Lot
$288,300 Zestimate®
$--/sqft
$1,764 Estimated rent
Home value
$288,300
$248,000 - $334,000
$1,764/mo
Zestimate® history
Loading...
Owner options
Explore your selling options
What's special
**New Improved Price** Welcome home to your beautifully updated farmhouse, close to the city and with acreage! With over an acre of land, a beautiful wrap-around porch and additional screened in porch, this place is what you've been dreaming of. A main level primary bedroom allows for ease of living, while 2 additional bedrooms upstairs leaves room for kids or guests. The 3 full baths allow mornings to be smooth sailing while the office space on the main level makes working from home a delight. The eat in kitchen and dining room with original built-in allows for plenty of hosting opportunities. The nice size living room with French doors only adds to the updated charm of this home.
Zillow last checked: 8 hours ago
Listing updated: March 25, 2025 at 06:02am
Listed by:
Erin Simpson Cell:574-204-3173,
McKinnies Realty, LLC
Bought with:
Kelly Schaffer, RB18001328
ADT Realty
Source: IRMLS,MLS#: 202435730
Facts & features
Interior
Bedrooms & bathrooms
- Bedrooms: 3
- Bathrooms: 3
- Full bathrooms: 3
- Main level bedrooms: 1
Bedroom 1
- Level: Main
Bedroom 2
- Level: Upper
Dining room
- Level: Main
- Area: 195
- Dimensions: 15 x 13
Kitchen
- Level: Main
- Area: 352
- Dimensions: 22 x 16
Living room
- Level: Main
- Area: 225
- Dimensions: 15 x 15
Heating
- Baseboard, Conventional, Forced Air, Wall Furnace
Cooling
- Central Air, Window Unit(s)
Appliances
- Included: Range/Oven Hook Up Elec
- Laundry: Main Level, Washer Hookup
Features
- 1st Bdrm En Suite, Bookcases, Ceiling-9+, Walk-In Closet(s), Stone Counters, Split Br Floor Plan, Tub/Shower Combination, Main Level Bedroom Suite
- Basement: Michigan Basement
- Has fireplace: No
Interior area
- Total structure area: 2,234
- Total interior livable area: 1,958 sqft
- Finished area above ground: 1,958
- Finished area below ground: 0
Property
Parking
- Total spaces: 2
- Parking features: Detached
- Garage spaces: 2
Features
- Levels: Two
- Stories: 2
- Patio & porch: Screened
- Fencing: Chain Link
Lot
- Size: 1.38 Acres
- Dimensions: 266x424
- Features: Corner Lot, 0-2.9999
Details
- Parcel number: 200510455016.000001
Construction
Type & style
- Home type: SingleFamily
- Property subtype: Single Family Residence
Materials
- Vinyl Siding
Condition
- New construction: No
- Year built: 1900
Utilities & green energy
- Sewer: Septic Tank
- Water: Well
Community & neighborhood
Location
- Region: Elkhart
- Subdivision: None
Other
Other facts
- Listing terms: Cash,Conventional,VA Loan
Price history
| Date | Event | Price |
|---|---|---|
| 3/24/2025 | Sold | $280,000-3.4% |
Source: | ||
| 2/19/2025 | Pending sale | $289,900 |
Source: | ||
| 1/22/2025 | Price change | $289,900-3.3% |
Source: | ||
| 9/16/2024 | Listed for sale | $299,900-3.2% |
Source: | ||
| 8/24/2024 | Listing removed | $309,900 |
Source: | ||
Public tax history
| Year | Property taxes | Tax assessment |
|---|---|---|
| 2024 | $1,772 +3.6% | $223,400 +6.9% |
| 2023 | $1,710 +17% | $209,000 +11.3% |
| 2022 | $1,462 +15.8% | $187,800 +14.7% |
Find assessor info on the county website
Neighborhood: 46516
Nearby schools
GreatSchools rating
- 8/10Jimtown Intermediate SchoolGrades: 3-6Distance: 2.2 mi
- 9/10Jimtown Junior High SchoolGrades: 7-8Distance: 2.3 mi
- 4/10Jimtown High SchoolGrades: 9-12Distance: 2.5 mi
Schools provided by the listing agent
- Elementary: Jimtown
- Middle: Jimtown
- High: Jimtown
- District: Baugo Community
Source: IRMLS. This data may not be complete. We recommend contacting the local school district to confirm school assignments for this home.

Get pre-qualified for a loan
At Zillow Home Loans, we can pre-qualify you in as little as 5 minutes with no impact to your credit score.An equal housing lender. NMLS #10287.
