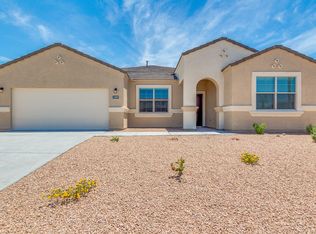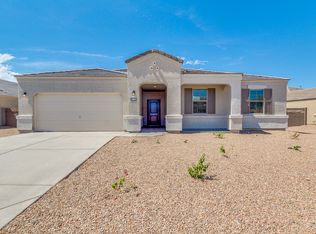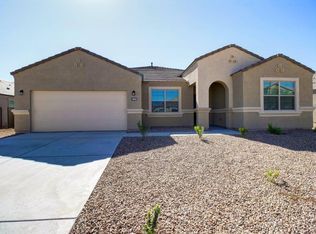Sold for $430,000
$430,000
30446 W Picadilly Rd, Buckeye, AZ 85396
4beds
3baths
2,579sqft
Single Family Residence
Built in 2019
9,626 Square Feet Lot
$425,200 Zestimate®
$167/sqft
$2,135 Estimated rent
Home value
$425,200
$387,000 - $468,000
$2,135/mo
Zestimate® history
Loading...
Owner options
Explore your selling options
What's special
Are you looking for low energy costs? This house comes with fully owned solar, so you can enjoy low APS bills and ZERO monthly solar payments. The highly sought-after Citrine floorplan features 4 bedrooms, 3 full bathrooms, plus a versatile bonus room — perfect for a home office, den, or even a 5th bedroom. The heart of the home is the massive kitchen, showcasing a huge island with granite countertops, plenty of cabinet space, and an open layout that flows into the expansive great room — ideal for entertaining and everyday living. Just off the great room, you'll find a generously sized dining area that's perfectly positioned — open, yet slightly set apart — offering a cozy spot for meals without feeling closed off. Throughout the home, there is no carpet at all, providing a clean, modern feel.Two secondary bedrooms share a private hallway and full bathroom, while a third bedroom also has its own hallway w/bathroom making it perfect for guests or multi-generational living. Inside laundry and for your convenience, the washer and dryer stay with the house. The oversized primary bedroom is tucked away for privacy and features a large en-suite with an updated walk-in shower and ADA-height toilets for added comfort and accessibility.The backyard is peaceful and includes a paved patio, artificial turf and greenery in all the right places. Additional upgrades include extra insulation in the attic and above the garage for energy efficiency, ducts have been professionally sealed, sunscreens on all front windows, owned water softener, and a reverse osmosis (RO) system for high-quality drinking water. This home truly has space, comfort, and smart upgrades throughout ready for you to move in and make it your own!
Zillow last checked: 8 hours ago
Listing updated: February 11, 2026 at 09:00am
Listed by:
Carmen Lance 623-261-5772,
Realty ONE Group,
Steven Lance 623-377-6927,
Realty ONE Group
Bought with:
Paul O'Connell, BR574166000
Realty ONE Group
Lisa Glomski, SA631817000
Realty ONE Group
Source: ARMLS,MLS#: 6857708

Facts & features
Interior
Bedrooms & bathrooms
- Bedrooms: 4
- Bathrooms: 3
Heating
- Natural Gas, Ceiling
Cooling
- Central Air, Ceiling Fan(s), Programmable Thmstat
Appliances
- Included: Dryer, Washer, Water Softener Owned, Built-in Microwave, Dishwasher, Disposal, Gas Range, Gas Oven
- Laundry: Inside, Gas Dryer Hookup, Engy Star (See Rmks)
Features
- High Speed Internet, Granite Counters, Double Vanity, 9+ Flat Ceilings, No Interior Steps, Kitchen Island, Full Bth Master Bdrm
- Flooring: Laminate, Tile
- Windows: Low Emissivity Windows, Solar Screens, Double Pane Windows
- Has basement: No
Interior area
- Total structure area: 2,579
- Total interior livable area: 2,579 sqft
Property
Parking
- Total spaces: 4
- Parking features: Garage Door Opener, Direct Access
- Garage spaces: 2
- Uncovered spaces: 2
Accessibility
- Accessibility features: Bath Raised Toilet, Bath Grab Bars
Features
- Stories: 1
- Patio & porch: Covered
- Pool features: None
- Spa features: None
- Fencing: Block
Lot
- Size: 9,626 sqft
- Features: Desert Back, Desert Front
Details
- Parcel number: 50476048
Construction
Type & style
- Home type: SingleFamily
- Architectural style: Ranch
- Property subtype: Single Family Residence
Materials
- Stucco, Wood Frame, Blown Cellulose, Painted, Ducts Professionally Air-Sealed
- Roof: Tile
Condition
- Year built: 2019
Details
- Builder name: D R Horton
Utilities & green energy
- Sewer: Public Sewer
- Water: City Water
Green energy
- Energy efficient items: Solar Panels, Multi-Zones
Community & neighborhood
Community
- Community features: Tennis Court(s), Playground, Biking/Walking Path
Location
- Region: Buckeye
- Subdivision: TARTESSO UNIT 2B
HOA & financial
HOA
- Has HOA: Yes
- HOA fee: $87 monthly
- Services included: Maintenance Grounds
- Association name: Tartesso HOA
- Association phone: 480-820-3451
Other
Other facts
- Listing terms: Cash,Conventional,1031 Exchange,FHA,VA Loan
- Ownership: Fee Simple
Price history
| Date | Event | Price |
|---|---|---|
| 6/30/2025 | Sold | $430,000-1.1%$167/sqft |
Source: | ||
| 5/22/2025 | Pending sale | $435,000$169/sqft |
Source: | ||
| 4/26/2025 | Listed for sale | $435,000+51.7%$169/sqft |
Source: | ||
| 1/31/2020 | Sold | $286,800$111/sqft |
Source: | ||
| 10/8/2019 | Pending sale | $286,800$111/sqft |
Source: D.R. Horton - Phoenix Report a problem | ||
Public tax history
| Year | Property taxes | Tax assessment |
|---|---|---|
| 2025 | $1,389 +19.1% | $37,500 -9.4% |
| 2024 | $1,166 +2.3% | $41,410 +138.7% |
| 2023 | $1,140 -37.8% | $17,349 -31% |
Find assessor info on the county website
Neighborhood: Tartesso
Nearby schools
GreatSchools rating
- 2/10Tartesso Elementary SchoolGrades: K-5Distance: 1.1 mi
- 1/10Tonopah Valley High SchoolGrades: 7-12Distance: 9.6 mi
- 3/10Ruth Fisher Elementary SchoolGrades: PK-12Distance: 9.6 mi
Schools provided by the listing agent
- Elementary: Tartesso Elementary School
- Middle: Tartesso Elementary School
- High: Tonopah Valley High School
- District: Saddle Mountain Unified School District
Source: ARMLS. This data may not be complete. We recommend contacting the local school district to confirm school assignments for this home.
Get a cash offer in 3 minutes
Find out how much your home could sell for in as little as 3 minutes with a no-obligation cash offer.
Estimated market value$425,200
Get a cash offer in 3 minutes
Find out how much your home could sell for in as little as 3 minutes with a no-obligation cash offer.
Estimated market value
$425,200


