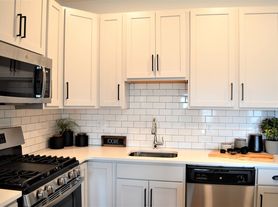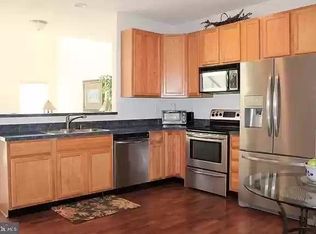This 1944 square foot single family home has 5 bedrooms and 2.0 bathrooms. This home is located at 30446 Zion Rd, Salisbury, MD 21804.
House for rent
$2,195/mo
30446 Zion Rd, Salisbury, MD 21804
5beds
1,944sqft
Price may not include required fees and charges.
Singlefamily
Available now
No pets
Central air, electric, ceiling fan
Hookup laundry
Driveway parking
Electric, heat pump
What's special
- 34 days |
- -- |
- -- |
Zillow last checked: 8 hours ago
Listing updated: January 19, 2026 at 04:21am
Travel times
Facts & features
Interior
Bedrooms & bathrooms
- Bedrooms: 5
- Bathrooms: 2
- Full bathrooms: 2
Rooms
- Room types: Dining Room, Family Room
Heating
- Electric, Heat Pump
Cooling
- Central Air, Electric, Ceiling Fan
Appliances
- Included: Dishwasher, Microwave, Refrigerator
- Laundry: Hookup, In Unit, Lower Level, Washer/Dryer Hookups Only
Features
- Ceiling Fan(s), Combination Kitchen/Dining, Dining Area, Family Room Off Kitchen
- Flooring: Carpet
- Has basement: Yes
Interior area
- Total interior livable area: 1,944 sqft
Property
Parking
- Parking features: Driveway, Private
- Details: Contact manager
Features
- Exterior features: Contact manager
Details
- Parcel number: 05032849
Construction
Type & style
- Home type: SingleFamily
- Architectural style: Contemporary
- Property subtype: SingleFamily
Materials
- Roof: Shake Shingle
Condition
- Year built: 1966
Community & HOA
Location
- Region: Salisbury
Financial & listing details
- Lease term: Contact For Details
Price history
| Date | Event | Price |
|---|---|---|
| 12/18/2025 | Listed for rent | $2,195$1/sqft |
Source: Bright MLS #MDWC2020982 Report a problem | ||
| 12/16/2025 | Listing removed | $314,990$162/sqft |
Source: | ||
| 10/17/2025 | Price change | $314,990-1.6%$162/sqft |
Source: | ||
| 8/3/2025 | Price change | $319,990-3%$165/sqft |
Source: | ||
| 7/10/2025 | Listed for sale | $329,990+268.1%$170/sqft |
Source: | ||
Neighborhood: 21804
Nearby schools
GreatSchools rating
- 6/10North Salisbury Elementary SchoolGrades: 3-5Distance: 2.3 mi
- 3/10Wicomico Middle SchoolGrades: 6-8Distance: 2.7 mi
- 2/10Wicomico High SchoolGrades: 9-12Distance: 2.5 mi

