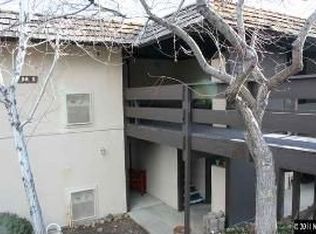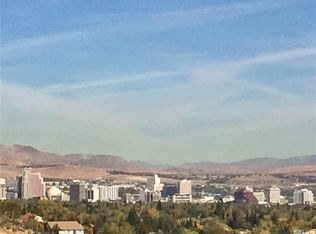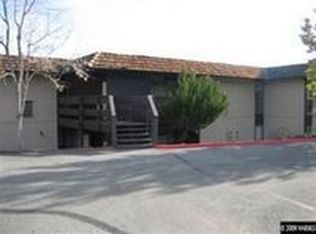Closed
$331,500
3045 Cashill Blvd, Reno, NV 89509
2beds
1,036sqft
Condominium
Built in 1972
-- sqft lot
$334,400 Zestimate®
$320/sqft
$1,781 Estimated rent
Home value
$334,400
$304,000 - $368,000
$1,781/mo
Zestimate® history
Loading...
Owner options
Explore your selling options
What's special
Convenience, views and a prime location define this 2-bedroom, 2-bathroom, upper-level condo in the highly desirable Skyline community. This home is in a fantastic school district and includes Caughlin Ranch Elementary School, Swope Middle school and Reno High School. There is a fantastic walking trail next to the complex along Steamboat Ditch that leads to the Truckee River., Enjoy 180-degree views of city lights in this leafy, treed neighborhood all within a short walk to nice restaurants and amenities. Offering 1,036 square feet of fresh, move-in ready living space, this home features brand-new LVP flooring and a new coat of paint throughout. The HOA includes a pool, rec room, guest parking, common area and exterior building maintenance, snow removal, and insurance on the structure.
Zillow last checked: 8 hours ago
Listing updated: June 12, 2025 at 10:07am
Listed by:
Jennifer Rosser BS.145301 775-842-0263,
LPT Realty, LLC
Bought with:
Ann Marie Sear, S.173053
Choice Premier Properties
Linda Carlin, B.144960
Choice Premier Properties
Source: NNRMLS,MLS#: 250005590
Facts & features
Interior
Bedrooms & bathrooms
- Bedrooms: 2
- Bathrooms: 2
- Full bathrooms: 2
Heating
- Forced Air, Natural Gas
Cooling
- Central Air, Refrigerated
Appliances
- Included: Dishwasher, Disposal, Dryer, Electric Cooktop, Electric Oven, Electric Range, Microwave, Oven, Refrigerator, Washer
- Laundry: In Hall
Features
- Breakfast Bar, Master Downstairs
- Flooring: Laminate
- Windows: Blinds, Double Pane Windows, Vinyl Frames
- Has basement: No
- Number of fireplaces: 1
- Fireplace features: Gas Log
Interior area
- Total structure area: 1,036
- Total interior livable area: 1,036 sqft
Property
Parking
- Total spaces: 1
- Parking features: Assigned, Carport
- Has carport: Yes
Features
- Stories: 1
- Patio & porch: Deck
- Exterior features: None
- Fencing: None
- Has view: Yes
- View description: City, Mountain(s)
Lot
- Size: 43.56 sqft
- Features: Common Area, Sloped Down
Details
- Parcel number: 02356224
- Zoning: MF30
Construction
Type & style
- Home type: Condo
- Property subtype: Condominium
- Attached to another structure: Yes
Materials
- Wood Siding
- Foundation: Crawl Space
- Roof: Composition,Shingle
Condition
- New construction: No
- Year built: 1972
Utilities & green energy
- Sewer: Public Sewer
- Water: Public
- Utilities for property: Electricity Available, Internet Available, Natural Gas Available, Sewer Available, Water Available, Cellular Coverage
Community & neighborhood
Security
- Security features: Smoke Detector(s)
Location
- Region: Reno
- Subdivision: Skyline Villa Condominiums
HOA & financial
HOA
- Has HOA: Yes
- HOA fee: $348 monthly
- Amenities included: Landscaping, Maintenance Grounds, Maintenance Structure, Pool, Clubhouse/Recreation Room
- Services included: Insurance, Snow Removal, Utilities
Other
Other facts
- Listing terms: 1031 Exchange,Cash,Conventional,VA Loan
Price history
| Date | Event | Price |
|---|---|---|
| 6/12/2025 | Sold | $331,500-1%$320/sqft |
Source: | ||
| 5/22/2025 | Contingent | $335,000$323/sqft |
Source: | ||
| 4/30/2025 | Listed for sale | $335,000+61.8%$323/sqft |
Source: | ||
| 3/27/2021 | Listing removed | -- |
Source: Zillow Rental Network Premium Report a problem | ||
| 3/10/2021 | Listed for rent | $1,550$1/sqft |
Source: Zillow Rental Network Premium Report a problem | ||
Public tax history
| Year | Property taxes | Tax assessment |
|---|---|---|
| 2025 | $983 -66.6% | $43,262 +7% |
| 2024 | $2,941 +249.5% | $40,429 +7.1% |
| 2023 | $841 +7.7% | $37,751 +21.4% |
Find assessor info on the county website
Neighborhood: Southwest
Nearby schools
GreatSchools rating
- 8/10Caughlin Ranch Elementary SchoolGrades: PK-6Distance: 1.1 mi
- 6/10Darrell C Swope Middle SchoolGrades: 6-8Distance: 1.9 mi
- 7/10Reno High SchoolGrades: 9-12Distance: 2.4 mi
Schools provided by the listing agent
- Elementary: Caughlin Ranch
- Middle: Swope
- High: Reno
Source: NNRMLS. This data may not be complete. We recommend contacting the local school district to confirm school assignments for this home.
Get a cash offer in 3 minutes
Find out how much your home could sell for in as little as 3 minutes with a no-obligation cash offer.
Estimated market value
$334,400
Get a cash offer in 3 minutes
Find out how much your home could sell for in as little as 3 minutes with a no-obligation cash offer.
Estimated market value
$334,400


