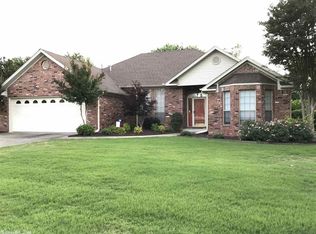Closed
$410,000
3045 Dallas Loop, Conway, AR 72034
3beds
2,560sqft
Single Family Residence
Built in 1999
0.34 Acres Lot
$418,300 Zestimate®
$160/sqft
$2,096 Estimated rent
Home value
$418,300
$364,000 - $477,000
$2,096/mo
Zestimate® history
Loading...
Owner options
Explore your selling options
What's special
DON'T MISS OUT ON THIS BEAUTIFUL, FULLY REMODELED HOME. SELLERS MOVED OUT FOR A 3 MONTH RENOVATION. NOTHING LEFT UNTOUCHED. FLOORS, LIGHTING, FANS. HALL BATH COUNTERTOP, SINKS, TUB/TILE/COMMODE PRIMARY BATH RECONFIGURED LOCATION OF SHOWER & COMMODE ADDED A 6' SOAKER TUB. NEW KITCHEN CABINETS EXTENDED TO CEILING, HIGH END QUARTZITE COUNTERTOPS, SINK, DISPOSAL, FIXTURES, GAS Z LINE PROFESSIONAL 4 BURNER RANGE WITH CONVECTION OVEN. ALL WALLS AND TRIM PAINTED. CARPET IN GUEST ROOMS, OAK FLOORING IN LIVING AREAS AND PRIMARY BEDROOM. NEW HEARTH AND CUSTOM BUILT MANTEL. SPRINKLER SYSTEM FRONT AND REAR. DETACHED OFFICE/SHOP/GYM HEATED AND COOLED, SEE SHOWING REMARKS
Zillow last checked: 8 hours ago
Listing updated: September 09, 2025 at 02:44pm
Listed by:
Velda Lueders 501-730-2857,
CBRPM Conway
Bought with:
Amber Cullipher, AR
CBRPM Conway
Source: CARMLS,MLS#: 25032599
Facts & features
Interior
Bedrooms & bathrooms
- Bedrooms: 3
- Bathrooms: 2
- Full bathrooms: 2
Dining room
- Features: Separate Dining Room, Eat-in Kitchen, Breakfast Bar
Heating
- Natural Gas, Ductless
Cooling
- Electric, Window Unit(s)
Appliances
- Included: Free-Standing Range, Microwave, Gas Range, Dishwasher, Disposal, Plumbed For Ice Maker
- Laundry: Washer Hookup, Electric Dryer Hookup, Laundry Room
Features
- Ceiling Fan(s), Walk-in Shower, Breakfast Bar, Kit Counter-Quartz, Pantry, Sheet Rock, Sheet Rock Ceiling, Primary Bedroom Apart, Guest Bedroom Apart, 3 Bedrooms Same Level
- Flooring: Carpet, Wood, Tile
- Doors: Insulated Doors
- Windows: Insulated Windows
- Basement: None
- Attic: Floored
- Has fireplace: Yes
- Fireplace features: Gas Logs Present
Interior area
- Total structure area: 2,560
- Total interior livable area: 2,560 sqft
Property
Parking
- Total spaces: 2
- Parking features: Garage, Two Car, Garage Door Opener
- Has garage: Yes
Features
- Levels: One
- Stories: 1
- Patio & porch: Patio, Porch
- Exterior features: Rain Gutters, Shop
- Fencing: Full,Wood
Lot
- Size: 0.34 Acres
- Dimensions: 90 x 167
- Features: Level, Extra Landscaping, Subdivided, Lawn Sprinkler
Details
- Parcel number: 71211883426
Construction
Type & style
- Home type: SingleFamily
- Architectural style: Ranch
- Property subtype: Single Family Residence
Materials
- Brick, Metal/Vinyl Siding
- Foundation: Slab
- Roof: Shingle
Condition
- New construction: No
- Year built: 1999
Utilities & green energy
- Electric: Elec-Municipal (+Entergy)
- Gas: Gas-Natural
- Sewer: Public Sewer
- Water: Public
- Utilities for property: Natural Gas Connected
Green energy
- Energy efficient items: Doors
Community & neighborhood
Security
- Security features: Smoke Detector(s), Video Surveillance
Location
- Region: Conway
- Subdivision: Krooked Creek
HOA & financial
HOA
- Has HOA: Yes
- HOA fee: $150 annually
Other
Other facts
- Listing terms: VA Loan,FHA,Conventional,Cash
- Road surface type: Paved
Price history
| Date | Event | Price |
|---|---|---|
| 9/9/2025 | Sold | $410,000$160/sqft |
Source: | ||
| 8/15/2025 | Listed for sale | $410,000-44.2%$160/sqft |
Source: | ||
| 12/16/2013 | Sold | $735,000$287/sqft |
Source: Agent Provided Report a problem | ||
Public tax history
| Year | Property taxes | Tax assessment |
|---|---|---|
| 2024 | $1,783 +1.9% | $45,120 +5% |
| 2023 | $1,749 +2.6% | $42,970 +4.5% |
| 2022 | $1,705 +5.9% | $41,100 +4.8% |
Find assessor info on the county website
Neighborhood: 72034
Nearby schools
GreatSchools rating
- 9/10Julia Lee Moore Elementary SchoolGrades: K-4Distance: 0.5 mi
- 9/10Conway Junior High SchoolGrades: 8-9Distance: 1.6 mi
- 5/10Conway High WestGrades: 10-12Distance: 1.1 mi

Get pre-qualified for a loan
At Zillow Home Loans, we can pre-qualify you in as little as 5 minutes with no impact to your credit score.An equal housing lender. NMLS #10287.
