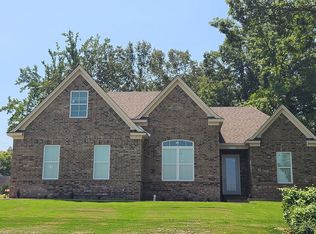Sold for $273,000 on 11/17/23
$273,000
3045 Frayser Raleigh Rd, Memphis, TN 38128
3beds
2,037sqft
Single Family Residence
Built in 2023
0.38 Acres Lot
$266,100 Zestimate®
$134/sqft
$1,865 Estimated rent
Home value
$266,100
$253,000 - $279,000
$1,865/mo
Zestimate® history
Loading...
Owner options
Explore your selling options
What's special
This beautiful new home built in 2023. It features a split bedroom plan w/3 beds, 2 bath down and a bonus room upstairs that can be used as a 4th bedroom or game room. Luxury master bathroom with large walk-in closet, walk-in shower, and free-standing bathtub. Lots of builder’s upgrades: 11 ft. ceilings with 9 ft. doors, granite countertops, hardwood/tile flooring, & GE stainless steel appliances. Large lot and could be split into a 2nd lot.
Zillow last checked: 8 hours ago
Listing updated: November 21, 2023 at 07:34am
Listed by:
Dan Demers,
Sell Your Home Services, LLC
Bought with:
Candice Hardaway
Keller Williams
Source: MAAR,MLS#: 10156559
Facts & features
Interior
Bedrooms & bathrooms
- Bedrooms: 3
- Bathrooms: 2
- Full bathrooms: 2
Primary bedroom
- Area: 180
- Dimensions: 12 x 15
Bedroom 2
- Area: 120
- Dimensions: 12 x 10
Bedroom 3
- Area: 132
- Dimensions: 11 x 12
Dining room
- Features: Separate Dining Room
- Area: 120
- Dimensions: 12 x 10
Kitchen
- Features: Eat-in Kitchen, Breakfast Bar, Pantry, Washer/Dryer Connections
- Area: 198
- Dimensions: 9 x 22
Living room
- Features: Great Room
- Area: 120
- Dimensions: 12 x 10
Bonus room
- Area: 220
- Dimensions: 11 x 20
Den
- Area: 285
- Dimensions: 15 x 19
Heating
- Central, Electric
Cooling
- Central Air, Ceiling Fan(s), Common Cooling System, 220 Wiring
Features
- All Bedrooms Down, Vaulted/Coffered Primary, Luxury Primary Bath, Double Vanity Bath, Separate Tub & Shower, Sky Light(s) in Bath, Full Bath Down, Smooth Ceiling, Vaulted/Coff/Tray Ceiling
- Flooring: Wood Laminate Floors, Part Carpet
- Doors: Steel Insulated Door(s)
- Windows: Aluminum Frames, Double Pane Windows
- Number of fireplaces: 1
Interior area
- Total interior livable area: 2,037 sqft
Property
Parking
- Total spaces: 2
- Parking features: Driveway/Pad, Garage Door Opener, Garage Faces Side
- Has garage: Yes
- Covered spaces: 2
- Has uncovered spaces: Yes
Features
- Stories: 2
- Patio & porch: Patio
- Pool features: None
Lot
- Size: 0.38 Acres
- Dimensions: 88 x 192
- Features: Some Trees, Corner Lot, Landscaped
Details
- Parcel number: 084004 00004
Construction
Type & style
- Home type: SingleFamily
- Architectural style: Traditional
- Property subtype: Single Family Residence
Materials
- Brick Veneer
- Roof: Composition Shingles
Condition
- New construction: No
- Year built: 2023
Details
- Warranty included: Yes
Utilities & green energy
- Sewer: Public Sewer
- Water: Public
Community & neighborhood
Location
- Region: Memphis
- Subdivision: Foxcroft
Other
Other facts
- Listing terms: Conventional,FHA,VA Loan,Other (See REMARKS)
Price history
| Date | Event | Price |
|---|---|---|
| 11/17/2023 | Sold | $273,000-1.8%$134/sqft |
Source: | ||
| 10/10/2023 | Price change | $278,000-8.9%$136/sqft |
Source: | ||
| 9/13/2023 | Listed for sale | $305,000+3110.5%$150/sqft |
Source: | ||
| 10/1/2021 | Sold | $9,500$5/sqft |
Source: Public Record Report a problem | ||
Public tax history
| Year | Property taxes | Tax assessment |
|---|---|---|
| 2024 | $3,566 +240.8% | $54,150 +215.3% |
| 2023 | $1,046 | $17,175 +1008.1% |
| 2022 | -- | $1,550 |
Find assessor info on the county website
Neighborhood: Raleigh
Nearby schools
GreatSchools rating
- 3/10Scenic Hills Elementary SchoolGrades: PK-5Distance: 1.4 mi
- 4/10Raleigh Egypt High SchoolGrades: 6-12Distance: 2.2 mi

Get pre-qualified for a loan
At Zillow Home Loans, we can pre-qualify you in as little as 5 minutes with no impact to your credit score.An equal housing lender. NMLS #10287.
