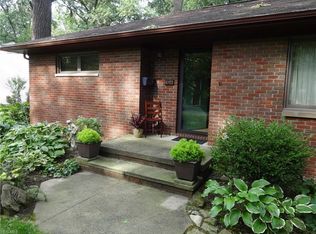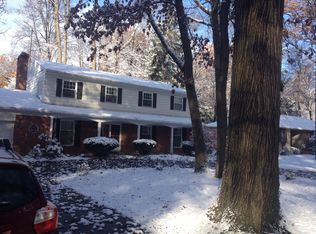Sold for $290,000
$290,000
3045 Harriett Rd, Stow, OH 44224
3beds
1,966sqft
Single Family Residence
Built in 1954
0.44 Acres Lot
$328,300 Zestimate®
$148/sqft
$2,446 Estimated rent
Home value
$328,300
$309,000 - $348,000
$2,446/mo
Zestimate® history
Loading...
Owner options
Explore your selling options
What's special
Beautiful 1900+ sq. ft ranch in lovely Silver Lake. 3 bedrooms, plus a 4th in the basement and 2.5 baths. First floor family room, 2 fireplaces, and more! Basement is finished complete with a wet bar and fireplace, glass block windows and the second full bath. This is a home where its had the same owner for 30 years and sits on a scenic pie shaped lot with a rear facing 2+ car garage. The roof is approx. 2 years old and the other systems have been well maintained.
Zillow last checked: 8 hours ago
Listing updated: August 26, 2023 at 02:54pm
Listing Provided by:
Paul Simon 330-801-3079,
Berkshire Hathaway HomeServices Simon & Salhany Realty
Bought with:
Candice D Murton-Bradbury, 2016001968
RE/MAX Traditions
Source: MLS Now,MLS#: 4444738 Originating MLS: Akron Cleveland Association of REALTORS
Originating MLS: Akron Cleveland Association of REALTORS
Facts & features
Interior
Bedrooms & bathrooms
- Bedrooms: 3
- Bathrooms: 3
- Full bathrooms: 2
- 1/2 bathrooms: 1
- Main level bathrooms: 2
- Main level bedrooms: 3
Primary bedroom
- Description: Flooring: Carpet
- Level: First
- Dimensions: 11.00 x 16.00
Bedroom
- Description: Flooring: Carpet
- Level: First
- Dimensions: 10.00 x 10.00
Bedroom
- Description: Flooring: Carpet
- Level: Basement
- Dimensions: 12.00 x 13.00
Bedroom
- Level: First
- Dimensions: 11.00 x 13.00
Dining room
- Description: Flooring: Carpet
- Level: First
- Dimensions: 15.00 x 12.00
Eat in kitchen
- Description: Flooring: Linoleum
- Level: First
- Dimensions: 9.00 x 10.00
Entry foyer
- Description: Flooring: Carpet
- Level: First
- Dimensions: 7.00 x 9.00
Family room
- Description: Flooring: Carpet
- Level: First
- Dimensions: 17.00 x 22.00
Kitchen
- Description: Flooring: Linoleum
- Level: First
- Dimensions: 14.00 x 10.00
Living room
- Description: Flooring: Carpet
- Features: Fireplace
- Level: First
- Dimensions: 15.00 x 20.00
Recreation
- Description: Flooring: Carpet
- Level: Basement
- Dimensions: 16.00 x 15.00
Heating
- Forced Air, Gas
Cooling
- Central Air
Appliances
- Included: Dryer, Dishwasher, Disposal, Range, Refrigerator
Features
- Basement: Partial,Partially Finished
- Number of fireplaces: 2
Interior area
- Total structure area: 1,966
- Total interior livable area: 1,966 sqft
- Finished area above ground: 1,966
Property
Parking
- Total spaces: 2
- Parking features: Attached, Drain, Electricity, Garage, Garage Door Opener, Paved, Water Available
- Attached garage spaces: 2
Accessibility
- Accessibility features: None
Features
- Levels: One
- Stories: 1
Lot
- Size: 0.44 Acres
- Features: Irregular Lot
Details
- Parcel number: 5701812
Construction
Type & style
- Home type: SingleFamily
- Architectural style: Ranch
- Property subtype: Single Family Residence
Materials
- Stone, Vinyl Siding
- Roof: Asphalt,Fiberglass
Condition
- Year built: 1954
Utilities & green energy
- Sewer: Public Sewer
- Water: Public
Community & neighborhood
Location
- Region: Stow
- Subdivision: Silver Lake Highlands
Other
Other facts
- Listing terms: Cash,Conventional,FHA,VA Loan
Price history
| Date | Event | Price |
|---|---|---|
| 4/27/2023 | Sold | $290,000-3.3%$148/sqft |
Source: | ||
| 3/22/2023 | Pending sale | $299,900$153/sqft |
Source: | ||
| 3/16/2023 | Listed for sale | $299,900$153/sqft |
Source: | ||
Public tax history
| Year | Property taxes | Tax assessment |
|---|---|---|
| 2024 | $5,339 +13.8% | $91,620 |
| 2023 | $4,694 +5.5% | $91,620 +24.9% |
| 2022 | $4,447 +0% | $73,329 |
Find assessor info on the county website
Neighborhood: 44224
Nearby schools
GreatSchools rating
- 6/10Silver Lake Elementary SchoolGrades: K-5Distance: 0.6 mi
- 4/10Roberts Middle SchoolGrades: 6-8Distance: 0.9 mi
- 6/10Cuyahoga Falls High SchoolGrades: 9-12Distance: 2.3 mi
Schools provided by the listing agent
- District: Cuyahoga Falls CSD - 7705
Source: MLS Now. This data may not be complete. We recommend contacting the local school district to confirm school assignments for this home.
Get a cash offer in 3 minutes
Find out how much your home could sell for in as little as 3 minutes with a no-obligation cash offer.
Estimated market value$328,300
Get a cash offer in 3 minutes
Find out how much your home could sell for in as little as 3 minutes with a no-obligation cash offer.
Estimated market value
$328,300

