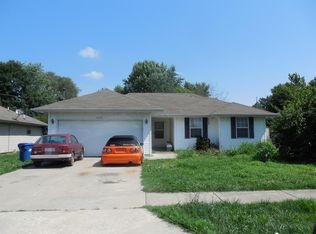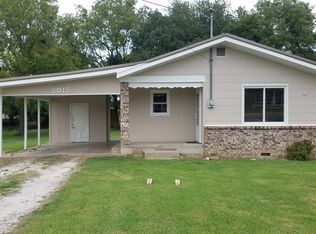REDUCED PRICE! Very good home for this price in NW Springfield. Fantastic house with everything you desire in a house. 3 bedroom 2 bath that is move in ready. Convenient to West Bypass and Kansas Expressway so you can move throughout Springfield. Tile in kitchen, entry and master bath. Great size closet in master bedroom. Alarm system set up in house. Flat, spacious backyard for entertaining guests or letting the kids run around. Literally across the street from Bissett Elementary that has a great playground and space for you to enjoy. Priced right... you need to move on this fast!Brokered And Advertised By: Coldwell Banker - VanguardListing Agent: Joshua R Kitchin
This property is off market, which means it's not currently listed for sale or rent on Zillow. This may be different from what's available on other websites or public sources.


