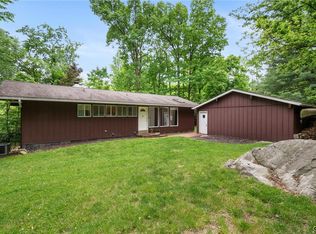Multiple offers received. Highest and Best by Saturday at noon (7/4) PRIVATE COUNTRY STYLE LIVING WITH CITY CONVENIENCE! That is what you get with this wonderful 3 bedroom, 2 full bath raised ranch home in Upper Saucon Township in the Southern Lehigh School District. As you travel along the scenic private roadway leading to the home you are surrounded by 2 acres of beautiful trees and the sounds of nature. Enjoy the exclusivity of the area as the natural foliage provides you with complete privacy from your neighbors. The large driveway leads to the 2 car attached garage w/ plenty of space for any size vehicle. The home boasts Acacia hardwood floors in the kitchen and living room, vaulted ceilings, open concept kitchen design, skylights, and french doors leading to the expansive rear deck all on a single level. But wait there is more! The spiral staircase leads to the expansive unfinished basement, w/ ready to finish roughed in plumbing, and can add an additional 2000+ finished SqFt to this lovely home. So much more to discover! A must see!
This property is off market, which means it's not currently listed for sale or rent on Zillow. This may be different from what's available on other websites or public sources.
