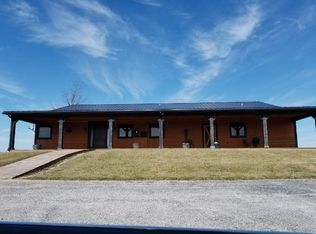Closed
$355,000
3046 N Long Lake Rd, Albion, IN 46701
4beds
2,236sqft
Single Family Residence
Built in 1910
1.84 Acres Lot
$356,100 Zestimate®
$--/sqft
$1,577 Estimated rent
Home value
$356,100
Estimated sales range
Not available
$1,577/mo
Zestimate® history
Loading...
Owner options
Explore your selling options
What's special
Oh Look!! Need 4 bedrooms? Lots of open living space? Big barn for horses, 4-H animals, or equipment storage? This beautifully renovated farmhouse has all that on a big, spacious, 1.84 acre corner lot 3 miles west of Albion, across from Augusta Hills Recreation Center! Everything is new! New metal roof, heating and air conditioning, water heater, vinyl siding and windows. You will love the wood look vinyl plank flooring, lighting, ceramic tiled shower in the large master bathroom, ample kitchen cabinets with island, and stainless-steel kitchen appliances. Seller will be seeding grass soon. Open House will be Saturday, June 28th, from 1:00 to 3:00, but you don't need to wait....call for a private showing today!
Zillow last checked: 8 hours ago
Listing updated: July 28, 2025 at 07:55pm
Listed by:
Beverly Hile Cell:260-564-3027,
Hosler Realty Inc - Kendallville
Bought with:
Beverly Hile
Hosler Realty Inc - Kendallville
Source: IRMLS,MLS#: 202523926
Facts & features
Interior
Bedrooms & bathrooms
- Bedrooms: 4
- Bathrooms: 2
- Full bathrooms: 2
- Main level bedrooms: 1
Bedroom 1
- Level: Main
Bedroom 2
- Level: Upper
Family room
- Level: Main
- Area: 198
- Dimensions: 18 x 11
Kitchen
- Level: Main
- Area: 304
- Dimensions: 19 x 16
Living room
- Level: Main
- Area: 270
- Dimensions: 18 x 15
Heating
- Propane, Forced Air, Propane Tank Rented
Cooling
- Central Air
Appliances
- Included: Range/Oven Hook Up Elec, Dishwasher, Microwave, Refrigerator, Electric Oven, Electric Range, Electric Water Heater
- Laundry: Electric Dryer Hookup, Main Level
Features
- Laminate Counters, Kitchen Island, Open Floorplan, Pantry, Stand Up Shower, Main Level Bedroom Suite
- Flooring: Carpet, Vinyl
- Doors: Six Panel Doors
- Windows: Double Pane Windows
- Basement: Crawl Space,Partial,Block,Concrete
- Has fireplace: No
Interior area
- Total structure area: 2,576
- Total interior livable area: 2,236 sqft
- Finished area above ground: 2,236
- Finished area below ground: 0
Property
Parking
- Total spaces: 2
- Parking features: Attached, Gravel
- Attached garage spaces: 2
- Has uncovered spaces: Yes
Features
- Levels: One and One Half
- Stories: 1
- Patio & porch: Porch Covered
Lot
- Size: 1.84 Acres
- Features: Corner Lot, Rural
Details
- Additional structures: Barn
- Parcel number: 571515200003.000021
- Other equipment: Sump Pump
Construction
Type & style
- Home type: SingleFamily
- Property subtype: Single Family Residence
Materials
- Vinyl Siding
- Foundation: Stone
- Roof: Metal
Condition
- New construction: No
- Year built: 1910
Utilities & green energy
- Electric: REMC
- Gas: Other
- Sewer: Septic Tank
- Water: Well
Green energy
- Energy efficient items: Appliances, HVAC, Water Heater
Community & neighborhood
Location
- Region: Albion
- Subdivision: None
Other
Other facts
- Listing terms: Cash,Conventional,FHA,USDA Loan,VA Loan
- Road surface type: Paved
Price history
| Date | Event | Price |
|---|---|---|
| 7/28/2025 | Sold | $355,000-2.7% |
Source: | ||
| 6/29/2025 | Pending sale | $365,000 |
Source: | ||
| 6/23/2025 | Listed for sale | $365,000 |
Source: | ||
Public tax history
| Year | Property taxes | Tax assessment |
|---|---|---|
| 2024 | $919 -3.1% | $180,900 +3% |
| 2023 | $949 +35.5% | $175,600 +5.5% |
| 2022 | $700 +8.2% | $166,500 +22.8% |
Find assessor info on the county website
Neighborhood: 46701
Nearby schools
GreatSchools rating
- 6/10Albion Elementary SchoolGrades: 3-5Distance: 2.4 mi
- 5/10Central Noble High SchoolGrades: 6-12Distance: 2.4 mi
- NACentral Noble Primary SchoolGrades: K-2Distance: 4.5 mi
Schools provided by the listing agent
- Elementary: Central Noble
- Middle: Central Noble Jr/Sr
- High: Central Noble Jr/Sr
- District: Central Noble Community
Source: IRMLS. This data may not be complete. We recommend contacting the local school district to confirm school assignments for this home.
Get pre-qualified for a loan
At Zillow Home Loans, we can pre-qualify you in as little as 5 minutes with no impact to your credit score.An equal housing lender. NMLS #10287.
