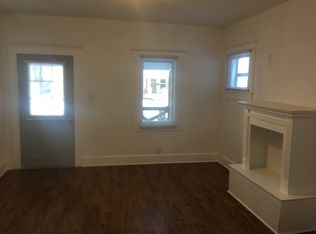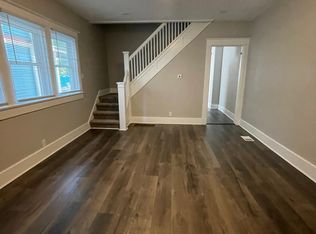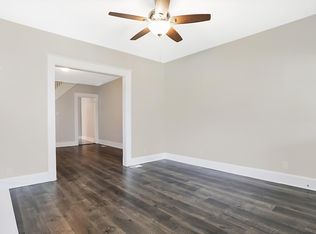Sold
$360,000
3046 Ruckle St, Indianapolis, IN 46205
3beds
2,856sqft
Residential, Single Family Residence
Built in 1905
5,227.2 Square Feet Lot
$366,900 Zestimate®
$126/sqft
$2,325 Estimated rent
Home value
$366,900
$338,000 - $400,000
$2,325/mo
Zestimate® history
Loading...
Owner options
Explore your selling options
What's special
Step inside this amazing 3-bed, 2.5-bath historic Craftsman-style home featuring original hardwood flooring, built-in cabinets, and woodwork. Enjoy the spacious kitchen, beautifully remodeled and great for hosting, and walk-in pantry. The upstairs boasts of three large bedrooms, remodeled guest bath, and a primary en suite with a generous walk-in closet. Main floor laundry, updated windows and mechanics, and a finished room in the full basement. The fully-fenced backyard offers off-street parking, a large shed, fire pit, and back deck. Nestled in Mapleton-Fall Creek with a pocket park in the block, it's a short walk to the Children's Museum (with free neighborhood pass) and just minutes from the Monon trail and downtown Indianapolis!
Zillow last checked: 8 hours ago
Listing updated: June 14, 2024 at 11:13am
Listing Provided by:
Joseph Wootan 855-456-4945,
Listwithfreedom.com
Bought with:
Tyler Willis
@properties
Source: MIBOR as distributed by MLS GRID,MLS#: 21978865
Facts & features
Interior
Bedrooms & bathrooms
- Bedrooms: 3
- Bathrooms: 3
- Full bathrooms: 2
- 1/2 bathrooms: 1
- Main level bathrooms: 1
Primary bedroom
- Features: Hardwood
- Level: Upper
- Area: 192 Square Feet
- Dimensions: 12x16
Bedroom 2
- Features: Hardwood
- Level: Upper
- Area: 221 Square Feet
- Dimensions: 13x17
Bedroom 3
- Features: Hardwood
- Level: Upper
- Area: 144 Square Feet
- Dimensions: 12x12
Dining room
- Features: Hardwood
- Level: Main
- Area: 288 Square Feet
- Dimensions: 18X16
Kitchen
- Features: Tile-Ceramic
- Level: Main
- Area: 182 Square Feet
- Dimensions: 13X14
Laundry
- Features: Tile-Ceramic
- Level: Main
- Area: 72 Square Feet
- Dimensions: 9x8
Living room
- Features: Hardwood
- Level: Main
- Area: 240 Square Feet
- Dimensions: 15X16
Heating
- Has Heating (Unspecified Type)
Cooling
- Has cooling: Yes
Appliances
- Included: Dishwasher, Disposal, Gas Oven, Refrigerator
Features
- High Ceilings, Entrance Foyer, Ceiling Fan(s), Hardwood Floors, Pantry
- Flooring: Hardwood
- Windows: Windows Vinyl
- Has basement: Yes
Interior area
- Total structure area: 2,856
- Total interior livable area: 2,856 sqft
- Finished area below ground: 123
Property
Features
- Levels: Two
- Stories: 2
Lot
- Size: 5,227 sqft
Details
- Parcel number: 490624138020000101
- Horse amenities: None
Construction
Type & style
- Home type: SingleFamily
- Architectural style: Traditional
- Property subtype: Residential, Single Family Residence
Materials
- Wood
- Foundation: Block
Condition
- New construction: No
- Year built: 1905
Utilities & green energy
- Water: Municipal/City
Community & neighborhood
Location
- Region: Indianapolis
- Subdivision: Boulevard Square
Price history
| Date | Event | Price |
|---|---|---|
| 6/14/2024 | Sold | $360,000-1.3%$126/sqft |
Source: | ||
| 5/18/2024 | Pending sale | $364,900$128/sqft |
Source: | ||
| 5/11/2024 | Listed for sale | $364,900+37.7%$128/sqft |
Source: | ||
| 8/7/2020 | Sold | $265,000-3.6%$93/sqft |
Source: | ||
| 6/30/2020 | Pending sale | $275,000$96/sqft |
Source: MIBOR REALTOR Association #21721920 Report a problem | ||
Public tax history
| Year | Property taxes | Tax assessment |
|---|---|---|
| 2024 | $3,129 +2% | $269,000 +1.7% |
| 2023 | $3,068 +25.9% | $264,600 +2.6% |
| 2022 | $2,437 +9.6% | $257,900 +22% |
Find assessor info on the county website
Neighborhood: Mapleton-Fall Creek
Nearby schools
GreatSchools rating
- 5/10IPS/Butler University Laboratory School 60Grades: PK-8Distance: 0.5 mi
- 2/10Shortridge High SchoolGrades: 9-12Distance: 0.6 mi
- 3/10Francis W. Parker School 56Grades: PK-8Distance: 1 mi
Get a cash offer in 3 minutes
Find out how much your home could sell for in as little as 3 minutes with a no-obligation cash offer.
Estimated market value
$366,900
Get a cash offer in 3 minutes
Find out how much your home could sell for in as little as 3 minutes with a no-obligation cash offer.
Estimated market value
$366,900


