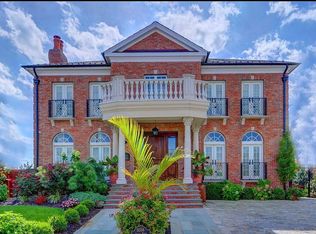Sold for $1,510,000
$1,510,000
3046 Shore Road, Bellmore, NY 11710
4beds
2,286sqft
Single Family Residence, Residential
Built in 1962
7,920 Square Feet Lot
$1,515,900 Zestimate®
$661/sqft
$5,579 Estimated rent
Home value
$1,515,900
$1.39M - $1.65M
$5,579/mo
Zestimate® history
Loading...
Owner options
Explore your selling options
What's special
Deep South Waterfront Home with Private Beach and 100 Ft Pier Showcases Spectacular Western Exposure Sunsets on Wide Canal, Seconds to the Open Bay. 58x160 Property ! 16x20 Saltwater Heated Pool has 2 year old liner. Paver Patio. This 4 Bedroom 3 Full Bath Home offers an Open Floor Plan, Bright Quartz Kitchen with Island, Coffee Station, Airy Dining Room, and Large Living Room. Primary Bedroom with Views of the Water, and a Private Bath. Central Air Conditioning, Gas Heating and Gas Cooking. Hardwood Floors, Cedar Closets, Recessed Lighting, Subway Tiled Backsplash, Under the Counter Wine Refrigerator, Summit Ice Maker, Samsung Microwave, Samsung Gas Stove, Miele Dishwasher. Porcelain Kitchen Floor with Sliders to Rear Deck. Speakers, Pull Down Attic, 200 Amps, Tiled Entry, Family Room and Rear Entry, Pilings for Potential Boat lift, Young Navy Bulkhead, Water Connection by Floating Ramp.
Zillow last checked: 8 hours ago
Listing updated: May 16, 2025 at 01:53pm
Listed by:
Lynn C. Karp 516-546-6300,
Signature Premier Properties 516-546-6300,
Seth B. Levy 516-546-6300,
Signature Premier Properties
Bought with:
Kunal Sewani, 10301221270
Signature Premier Properties
Source: OneKey® MLS,MLS#: 841394
Facts & features
Interior
Bedrooms & bathrooms
- Bedrooms: 4
- Bathrooms: 3
- Full bathrooms: 3
Family room
- Description: Family Room w/ Stone Wood Burning Fireplace....BR 4...FBTH...Entrance into 2 Car Garage
- Level: Lower
Living room
- Description: EF..Living Room, Formal Dining rm, Eat In Kitchen, Hall Full Bath... Primary BR 1 w/FBTH..BR2..BR3..Staircase from Kitchen to Lower Level Family Room
- Level: First
Heating
- Hot Water
Cooling
- Central Air
Appliances
- Included: Refrigerator
Features
- Chefs Kitchen, Eat-in Kitchen, Entrance Foyer, Formal Dining, Kitchen Island, Primary Bathroom, Open Floorplan, Open Kitchen, Quartz/Quartzite Counters, Storage
- Attic: Pull Stairs
- Has fireplace: Yes
- Fireplace features: Wood Burning
Interior area
- Total structure area: 2,286
- Total interior livable area: 2,286 sqft
Property
Parking
- Total spaces: 2
- Parking features: Driveway, Garage
- Garage spaces: 2
- Has uncovered spaces: Yes
Features
- Patio & porch: Patio
- Has private pool: Yes
- Has view: Yes
- View description: Water
- Has water view: Yes
- Water view: Water
- Waterfront features: Beach Front, Canal Front, Waterfront, Bulkhead
Lot
- Size: 7,920 sqft
- Dimensions: 58 x 160
Details
- Parcel number: 2089632840000420
- Special conditions: None
Construction
Type & style
- Home type: SingleFamily
- Property subtype: Single Family Residence, Residential
Condition
- Year built: 1962
Utilities & green energy
- Sewer: Public Sewer
- Water: Public
- Utilities for property: Natural Gas Connected, Sewer Connected
Community & neighborhood
Location
- Region: Bellmore
Other
Other facts
- Listing agreement: Exclusive Right To Sell
Price history
| Date | Event | Price |
|---|---|---|
| 5/16/2025 | Sold | $1,510,000+0.7%$661/sqft |
Source: | ||
| 4/24/2025 | Pending sale | $1,500,000$656/sqft |
Source: | ||
| 3/28/2025 | Listed for sale | $1,500,000+92.3%$656/sqft |
Source: | ||
| 5/31/2019 | Sold | $780,000$341/sqft |
Source: Public Record Report a problem | ||
| 10/22/2018 | Sold | $780,000-2.4%$341/sqft |
Source: | ||
Public tax history
| Year | Property taxes | Tax assessment |
|---|---|---|
| 2024 | -- | $753 |
| 2023 | -- | $753 |
| 2022 | -- | $753 |
Find assessor info on the county website
Neighborhood: 11710
Nearby schools
GreatSchools rating
- 7/10Shore Road SchoolGrades: 5-6Distance: 0.5 mi
- 8/10Grand Avenue Middle SchoolGrades: 7-8Distance: 1.8 mi
- 10/10John F Kennedy High SchoolGrades: 9-12Distance: 0.6 mi
Schools provided by the listing agent
- Elementary: Contact Agent
- Middle: Grand Avenue Middle School
- High: John F Kennedy High School
Source: OneKey® MLS. This data may not be complete. We recommend contacting the local school district to confirm school assignments for this home.
