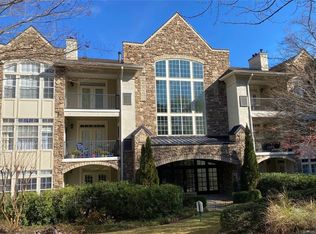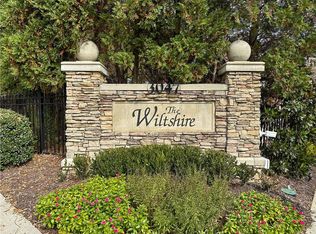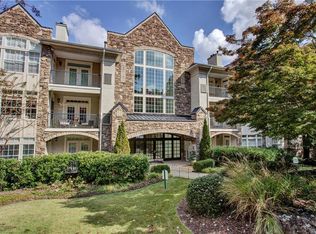Closed
$420,000
3047 Lenox Rd NE APT 2105, Atlanta, GA 30324
2beds
1,516sqft
Condominium, Residential
Built in 1999
-- sqft lot
$417,700 Zestimate®
$277/sqft
$2,304 Estimated rent
Home value
$417,700
$384,000 - $455,000
$2,304/mo
Zestimate® history
Loading...
Owner options
Explore your selling options
What's special
Welcome to private gated community living at the beautiful Wiltshire Condominiums on Lenox Road. This beautifully updated and conveniently accessible main floor, 2-bedroom unit features a completely renovated kitchen and bathrooms with custom white cabinetry, quartzite counters, butcher block island, bamboo flooring throughout, a motorized rear deck screen, heated towel rack in the main bathroom, closet systems, gas fireplace, lighted custom built-in shelving, smart home thermostat, security system and more. A rear facing patio deck overlooks the tranquil and quiet forest and creek. The unit comes with two assigned parking spaces just below the unit in the parking garage. Enjoy community amenities including a pool, fitness center and dog park just outside the front door and across from building. Very close to Lenox and Phipps Plaza shopping and area dining. Convenient with easy access to GA 400.
Zillow last checked: 8 hours ago
Listing updated: July 22, 2025 at 10:57pm
Listing Provided by:
Neil Lansing,
JP& Associates REALTORS Metro Atlanta
Bought with:
David McGee, 367343
Century 21 Connect Realty
Source: FMLS GA,MLS#: 7566875
Facts & features
Interior
Bedrooms & bathrooms
- Bedrooms: 2
- Bathrooms: 2
- Full bathrooms: 2
- Main level bathrooms: 2
- Main level bedrooms: 2
Primary bedroom
- Features: Master on Main, Oversized Master, Split Bedroom Plan
- Level: Master on Main, Oversized Master, Split Bedroom Plan
Bedroom
- Features: Master on Main, Oversized Master, Split Bedroom Plan
Primary bathroom
- Features: Double Vanity, Shower Only
Dining room
- Features: Open Concept
Kitchen
- Features: Cabinets White, Kitchen Island, Stone Counters
Heating
- Forced Air, Heat Pump, Natural Gas
Cooling
- Ceiling Fan(s), Central Air, Evaporative Cooling, Heat Pump
Appliances
- Included: Dishwasher, Disposal, Double Oven, Dryer, Electric Oven, ENERGY STAR Qualified Water Heater, Gas Cooktop, Microwave, Refrigerator, Self Cleaning Oven, Tankless Water Heater, Washer
- Laundry: In Hall, Laundry Closet, Main Level
Features
- Bookcases, Crown Molding, Double Vanity, High Ceilings 9 ft Main, Recessed Lighting, Tray Ceiling(s), Walk-In Closet(s)
- Flooring: Bamboo
- Windows: Double Pane Windows, Insulated Windows, Plantation Shutters
- Basement: None
- Number of fireplaces: 1
- Fireplace features: Factory Built, Gas Log, Living Room
- Common walls with other units/homes: No One Below
Interior area
- Total structure area: 1,516
- Total interior livable area: 1,516 sqft
Property
Parking
- Total spaces: 2
- Parking features: Assigned, Covered, Deeded, Drive Under Main Level, Garage, Varies by Unit
- Attached garage spaces: 2
Accessibility
- Accessibility features: Accessible Bedroom
Features
- Levels: One
- Stories: 1
- Patio & porch: Covered
- Exterior features: Balcony, Lighting
- Has private pool: Yes
- Pool features: Fenced, Gunite, In Ground, Private
- Spa features: None
- Fencing: None
- Has view: Yes
- View description: Creek/Stream, Trees/Woods
- Has water view: Yes
- Water view: Creek/Stream
- Waterfront features: None
- Body of water: None
Lot
- Size: 1,515 sqft
- Features: Other
Details
- Additional structures: None
- Parcel number: 17 000800090635
- Other equipment: None
- Horse amenities: None
Construction
Type & style
- Home type: Condo
- Architectural style: Traditional
- Property subtype: Condominium, Residential
- Attached to another structure: Yes
Materials
- Frame, Stone, Stucco
- Foundation: See Remarks
- Roof: Other
Condition
- Resale
- New construction: No
- Year built: 1999
Utilities & green energy
- Electric: 110 Volts, 220 Volts
- Sewer: Public Sewer
- Water: Public
- Utilities for property: Cable Available, Electricity Available, Natural Gas Available, Sewer Available, Underground Utilities, Water Available
Green energy
- Energy efficient items: None
- Energy generation: None
- Water conservation: Low-Flow Fixtures
Community & neighborhood
Security
- Security features: Fire Alarm, Fire Sprinkler System, Key Card Entry, Security Gate, Smoke Detector(s)
Community
- Community features: Catering Kitchen, Clubhouse, Dog Park, Fitness Center, Gated, Homeowners Assoc, Meeting Room, Near Public Transport, Near Shopping, Pool, Street Lights
Location
- Region: Atlanta
- Subdivision: The Wiltshire
HOA & financial
HOA
- Has HOA: Yes
- HOA fee: $675 monthly
- Association phone: 404-835-9269
Other
Other facts
- Ownership: Condominium
- Road surface type: Asphalt
Price history
| Date | Event | Price |
|---|---|---|
| 7/15/2025 | Sold | $420,000-2.3%$277/sqft |
Source: | ||
| 7/3/2025 | Pending sale | $430,000$284/sqft |
Source: | ||
| 5/22/2025 | Listed for sale | $430,000+3.6%$284/sqft |
Source: | ||
| 9/23/2024 | Sold | $415,000-1.2%$274/sqft |
Source: Public Record Report a problem | ||
| 8/23/2024 | Pending sale | $420,000$277/sqft |
Source: | ||
Public tax history
| Year | Property taxes | Tax assessment |
|---|---|---|
| 2024 | $4,071 +67.5% | $145,040 +5.3% |
| 2023 | $2,430 -20.2% | $137,800 +9.6% |
| 2022 | $3,045 +8.5% | $125,760 +7.3% |
Find assessor info on the county website
Neighborhood: Pine Hills
Nearby schools
GreatSchools rating
- 6/10Smith Elementary SchoolGrades: PK-5Distance: 1.7 mi
- 6/10Sutton Middle SchoolGrades: 6-8Distance: 2.9 mi
- 8/10North Atlanta High SchoolGrades: 9-12Distance: 5.5 mi
Schools provided by the listing agent
- Elementary: Sarah Rawson Smith
- Middle: Willis A. Sutton
- High: North Atlanta
Source: FMLS GA. This data may not be complete. We recommend contacting the local school district to confirm school assignments for this home.
Get a cash offer in 3 minutes
Find out how much your home could sell for in as little as 3 minutes with a no-obligation cash offer.
Estimated market value
$417,700
Get a cash offer in 3 minutes
Find out how much your home could sell for in as little as 3 minutes with a no-obligation cash offer.
Estimated market value
$417,700


