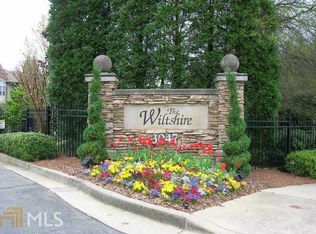Beautiful top-floor condo with cathedral ceilings in great room. 2 Bedrooms, 2 Baths plus a large loft room with huge closet. The white kitchen has a view of the dining room and great room. Master bedroom has large, walk-in closet with a luxurious bath that has a separate shower, whirlpool tub and double vanities. Great community with clubhouse, fitness center, catering kitchen and pool. Plenty of room on property to walk and jog. Walking distance to Lenox Mall, ,restaurants and Marta. 2 Covered Parking Spaces #14 and #15. Gated.
This property is off market, which means it's not currently listed for sale or rent on Zillow. This may be different from what's available on other websites or public sources.
