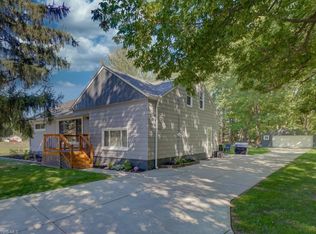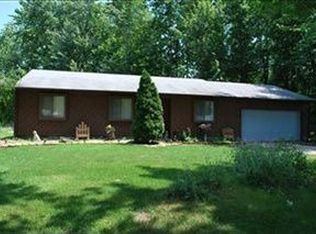Sold for $234,900
$234,900
3047 Lost Nation Rd, Willoughby, OH 44094
3beds
1,188sqft
Single Family Residence
Built in 1993
0.45 Acres Lot
$258,500 Zestimate®
$198/sqft
$1,856 Estimated rent
Home value
$258,500
$243,000 - $274,000
$1,856/mo
Zestimate® history
Loading...
Owner options
Explore your selling options
What's special
Welcome to this quaint updated ranch home located a short drive away from Chagrin River Park, Lost Nation Municipal Golf Course, and local restaurants. This home has been updated with a new furnace & A/C (2024) and tankless hot water tank (2024). The exterior has ample curb appeal with its manicured landscaping and newly installed roof (2024). Stepping through the front door you will be immediately greeted by the vaulted ceilings and a gas fireplace of the living room. The living room connects effortlessly with the chef-ready kitchen. The kitchen is fully equipped with all-new stainless steel appliances and bright built-in cabinetry that provides large amounts of storage. The spacious master bedroom has an en-suite bathroom with a single sink vanity and a shower/tub combo. The remaining two bedrooms have carpeted flooring, neutral walls, and convenient access to the second full bathroom. Through the sliding glass doors of the living room, you will find yourself on the raised deck that looks out onto the wide-open backyard with a fire pit and tree line. Don't miss out on this opportunity and schedule your private showing today!
Zillow last checked: 8 hours ago
Listing updated: June 17, 2024 at 01:41pm
Listing Provided by:
Anthony R Latina anthonylatinarealestate@gmail.com440-465-5611,
RE/MAX Crossroads Properties
Bought with:
Lori A Cerutti, 2016005258
McDowell Homes Real Estate Services
Emily Harrell, 2020000605
McDowell Homes Real Estate Services
Source: MLS Now,MLS#: 5038205 Originating MLS: Akron Cleveland Association of REALTORS
Originating MLS: Akron Cleveland Association of REALTORS
Facts & features
Interior
Bedrooms & bathrooms
- Bedrooms: 3
- Bathrooms: 2
- Full bathrooms: 2
- Main level bathrooms: 2
- Main level bedrooms: 3
Primary bedroom
- Level: First
- Dimensions: 12.00 x 12.00
Bedroom
- Level: First
- Dimensions: 12.00 x 10.00
Bedroom
- Level: First
- Dimensions: 12.00 x 11.00
Primary bathroom
- Level: First
Bathroom
- Level: First
Dining room
- Level: First
Eat in kitchen
- Description: Flooring: Ceramic Tile
- Level: First
- Dimensions: 12.00 x 11.00
Living room
- Features: Fireplace
- Level: First
- Dimensions: 30.00 x 18.00
Heating
- Forced Air, Gas
Cooling
- Central Air
Appliances
- Included: Dishwasher, Disposal, Microwave, Range
- Laundry: Washer Hookup, Electric Dryer Hookup, Gas Dryer Hookup, Main Level, Laundry Room
Features
- Basement: None
- Number of fireplaces: 1
- Fireplace features: Family Room, Gas, Living Room
Interior area
- Total structure area: 1,188
- Total interior livable area: 1,188 sqft
- Finished area above ground: 1,188
Property
Parking
- Total spaces: 2
- Parking features: Attached, Concrete, Direct Access, Driveway, Electricity, Garage, Paved, Water Available
- Attached garage spaces: 2
Accessibility
- Accessibility features: None
Features
- Levels: One
- Stories: 1
- Patio & porch: Deck
- Exterior features: Fire Pit
- Has view: Yes
- View description: Trees/Woods
Lot
- Size: 0.45 Acres
- Dimensions: 102 x 224
- Features: Irregular Lot, Wooded
Details
- Parcel number: 27B047B000110
- Special conditions: Standard
Construction
Type & style
- Home type: SingleFamily
- Architectural style: Ranch
- Property subtype: Single Family Residence
Materials
- Cedar, Vinyl Siding
- Roof: Asphalt,Fiberglass
Condition
- Year built: 1993
Utilities & green energy
- Sewer: Public Sewer
- Water: Public
Community & neighborhood
Community
- Community features: Public Transportation
Location
- Region: Willoughby
Price history
| Date | Event | Price |
|---|---|---|
| 6/17/2024 | Sold | $234,900$198/sqft |
Source: | ||
| 6/7/2024 | Pending sale | $234,900$198/sqft |
Source: | ||
| 5/18/2024 | Contingent | $234,900$198/sqft |
Source: | ||
| 5/16/2024 | Listed for sale | $234,900$198/sqft |
Source: | ||
| 5/9/2024 | Listing removed | -- |
Source: Owner Report a problem | ||
Public tax history
| Year | Property taxes | Tax assessment |
|---|---|---|
| 2024 | $3,980 -7.1% | $72,890 +15.3% |
| 2023 | $4,285 +10.3% | $63,230 |
| 2022 | $3,886 -0.4% | $63,230 |
Find assessor info on the county website
Neighborhood: 44094
Nearby schools
GreatSchools rating
- 4/10Grant Elementary SchoolGrades: K-5Distance: 0.3 mi
- 6/10Willoughby Middle SchoolGrades: 6-8Distance: 2.6 mi
- 7/10South High SchoolGrades: 9-12Distance: 2.6 mi
Schools provided by the listing agent
- District: Willoughby-Eastlake - 4309
Source: MLS Now. This data may not be complete. We recommend contacting the local school district to confirm school assignments for this home.
Get pre-qualified for a loan
At Zillow Home Loans, we can pre-qualify you in as little as 5 minutes with no impact to your credit score.An equal housing lender. NMLS #10287.
Sell for more on Zillow
Get a Zillow Showcase℠ listing at no additional cost and you could sell for .
$258,500
2% more+$5,170
With Zillow Showcase(estimated)$263,670

