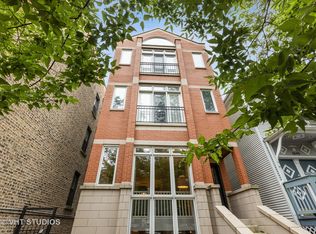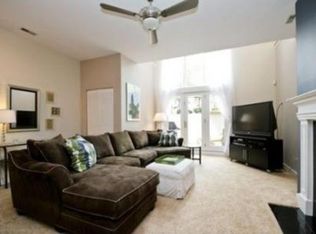Closed
$640,000
3047 N Racine Ave #3, Chicago, IL 60657
2beds
--sqft
Condominium, Single Family Residence
Built in 1999
-- sqft lot
$648,400 Zestimate®
$--/sqft
$4,051 Estimated rent
Home value
$648,400
$584,000 - $720,000
$4,051/mo
Zestimate® history
Loading...
Owner options
Explore your selling options
What's special
Welcome! Nestled amongst the treetop in the heart of Lakeview, this top-floor home is bright and spacious. Enjoy this rehabbed 2-bed/2-bath penthouse that checks all the boxes with cathedral ceilings, skylights, and hardwood floors throughout, creating a space that's both open and warm. The kitchen is a showstopper with quartz Calacatta Montage countertops, pristine cabinetry, and a full suite of black stainless Samsung appliances which includes a French-door fridge and sleek dishwasher. The LG double oven with 5 burners makes cooking at home feel elevated and easy. Additional pantry gives the kitchen plenty of storage! The living area is bright and cozy, centered around a gas fireplace, with custom blackout blinds (installed 2024) (only the blinds on the south wall are blackout to prevent glare when watching TV. The rest of the blinds are translucent so to provide privacy/shade while still letting the light in. Dimmable LED lighting installed for any mood. Down the hall, you'll find full size stackable Samsung front-loading washer/dryer, tucked into a stylish laundry nook with high gloss cabinets and equipped with a folding shelf. Elfa closet systems installed throughout the home and a Nest thermostat add both function and comfort. Primary suite features cathedral ceilings, organized closets, and plenty of natural light. You'll love the spa-like bathroom with a double vanity and whirlpool tub. Second bed and second bath's rehab compliment the rest of the homes professionally designed look. Large private outside deck provides comfortable lounging and plenty of room for a grill. Enjoy the summer but stay cool under the contemporary canopy sail. Includes basement storage (approx. 4'8" x 3'11"), and a garage parking spot - the southernmost one. Located close to the Southport Corridor, Whole Foods, Wrigley Field, CTA Red/Brown/Purple lines, and some of the best dining and entertainment in the city.
Zillow last checked: 8 hours ago
Listing updated: August 10, 2025 at 05:15pm
Listing courtesy of:
Shaun Moskalik 312-733-7201,
Compass,
Vasil Vulic 847-510-8133,
Compass
Bought with:
Lauren Mitrick Wood
Compass
Source: MRED as distributed by MLS GRID,MLS#: 12395979
Facts & features
Interior
Bedrooms & bathrooms
- Bedrooms: 2
- Bathrooms: 2
- Full bathrooms: 2
Primary bedroom
- Features: Flooring (Hardwood), Window Treatments (Blinds), Bathroom (Full)
- Level: Main
- Area: 168 Square Feet
- Dimensions: 14X12
Bedroom 2
- Features: Flooring (Hardwood), Window Treatments (Blinds)
- Level: Main
- Area: 120 Square Feet
- Dimensions: 12X10
Dining room
- Features: Flooring (Hardwood), Window Treatments (Blinds)
- Level: Main
- Dimensions: COMBO
Kitchen
- Features: Kitchen (Eating Area-Breakfast Bar), Flooring (Marble), Window Treatments (Blinds)
- Level: Main
- Area: 120 Square Feet
- Dimensions: 10X12
Laundry
- Features: Flooring (Ceramic Tile)
- Level: Main
- Area: 30 Square Feet
- Dimensions: 5X6
Living room
- Features: Flooring (Hardwood), Window Treatments (Blinds)
- Level: Main
- Area: 342 Square Feet
- Dimensions: 19X18
Heating
- Natural Gas, Forced Air
Cooling
- Central Air
Appliances
- Included: Range, Microwave, Dishwasher, Refrigerator, Washer, Dryer, Disposal, Stainless Steel Appliance(s), Gas Water Heater
- Laundry: Washer Hookup, In Unit
Features
- Cathedral Ceiling(s), Storage, Open Floorplan
- Flooring: Hardwood
- Windows: Skylight(s)
- Basement: None
- Number of fireplaces: 1
- Fireplace features: Gas Log, Gas Starter, Living Room
Interior area
- Total structure area: 0
Property
Parking
- Total spaces: 1
- Parking features: Garage Door Opener, On Site, Garage Owned, Detached, Garage
- Garage spaces: 1
- Has uncovered spaces: Yes
Accessibility
- Accessibility features: No Disability Access
Features
- Patio & porch: Deck
- Exterior features: Balcony
Details
- Parcel number: 14292070521003
- Special conditions: None
- Other equipment: Intercom, Ceiling Fan(s)
Construction
Type & style
- Home type: Condo
- Property subtype: Condominium, Single Family Residence
Materials
- Brick, Block
- Foundation: Block, Brick/Mortar
Condition
- New construction: No
- Year built: 1999
- Major remodel year: 2018
Utilities & green energy
- Sewer: Public Sewer
- Water: Lake Michigan
Community & neighborhood
Location
- Region: Chicago
HOA & financial
HOA
- Has HOA: Yes
- HOA fee: $331 monthly
- Amenities included: Storage
- Services included: Water, Insurance, Exterior Maintenance, Scavenger
Other
Other facts
- Listing terms: Conventional
- Ownership: Condo
Price history
| Date | Event | Price |
|---|---|---|
| 7/18/2025 | Sold | $640,000+6.7% |
Source: | ||
| 6/21/2025 | Contingent | $599,900 |
Source: | ||
| 6/18/2025 | Listed for sale | $599,900+27.6% |
Source: | ||
| 4/20/2018 | Sold | $470,000-1.1% |
Source: | ||
| 3/22/2018 | Pending sale | $475,000 |
Source: @properties #09875210 Report a problem | ||
Public tax history
| Year | Property taxes | Tax assessment |
|---|---|---|
| 2023 | $9,494 +2.6% | $44,999 |
| 2022 | $9,256 +2.3% | $44,999 |
| 2021 | $9,049 +0.8% | $44,999 +11.6% |
Find assessor info on the county website
Neighborhood: Lake View
Nearby schools
GreatSchools rating
- 4/10Harriet Tubman Elementary SchoolGrades: PK-8Distance: 0.3 mi
- 8/10Lincoln Park High SchoolGrades: 9-12Distance: 1.5 mi
Schools provided by the listing agent
- Elementary: Harriet Tubman Elementary School
- High: Lincoln Park High School
- District: 299
Source: MRED as distributed by MLS GRID. This data may not be complete. We recommend contacting the local school district to confirm school assignments for this home.
Get a cash offer in 3 minutes
Find out how much your home could sell for in as little as 3 minutes with a no-obligation cash offer.
Estimated market value$648,400
Get a cash offer in 3 minutes
Find out how much your home could sell for in as little as 3 minutes with a no-obligation cash offer.
Estimated market value
$648,400

