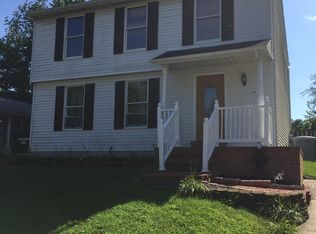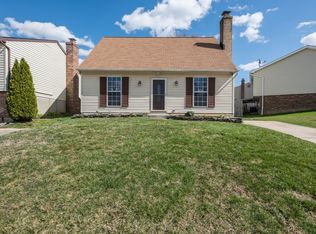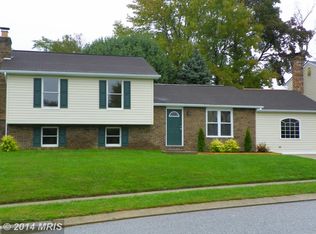Sold for $360,000
$360,000
3047 Sounding Dr, Edgewood, MD 21040
4beds
1,698sqft
Single Family Residence
Built in 1987
7,950 Square Feet Lot
$367,500 Zestimate®
$212/sqft
$2,728 Estimated rent
Home value
$367,500
$338,000 - $401,000
$2,728/mo
Zestimate® history
Loading...
Owner options
Explore your selling options
What's special
Welcome to 3047 Sounding Drive—a beautifully updated 4 bdrm/2 bath split-foyer gem tucked inside the sought-after Harbour Oaks Community. Ideally loc. just minutes from APG, I-95, Otter Point Creek, Anita C. Leight Estuary Center & Otter Creek Marina—ideal for hiking, paddling, kayaking & boating. Step inside to discover over 1,600 fin. sq.ft. of well-designed living space, featuring new windows thruout the main lvl, fresh neutral paint & LVP flooring in all the main living areas. The spac. liv. rm flows seamlessly into the din. rm & lrg country-style kit., complete w/42" white cabinetry and all-new stainless-steel appl. Beautiful French doors open to an expansive screened-in porch that extends your living space, inviting indoor-outdoor entertaining. Step down to the LL deck and into a fully fenced backyard framed by a 6’ white vinyl privacy fence w/plenty of open space to gather, play, garden, or let pets roam. The 12’x10’ secure storage shed is perfect for housing all your outdoor equipment. A charming front paver patio adds even more curb appeal and offers a peaceful spot for your morning coffee. The main lvl also includes 2 generously sized bdrms w/newer carpet, ceiling fans, & ample closet space, plus a full updated bath w/LVP flooring, new vanity, upgraded lighting and tub/shower combo. Downstairs, you’ll find a wonderful rec room w/built-ins & pellet stove w/brick surround, as well as 2 add’l bdrms, another updated full bath w/walk-in shower and laundry rm w/newer washer/dryer and nice storage space. **DON’T MISS YOUR CHANCE TO OWN THIS THOUGHTFULLY MAINTAINED, “MOVE-IN” READY HOME—SCHEDULE YOUR SHOWING TODAY** Updates include: 2025 (new main lvl windows and all new appliances), 2023 (new LVP flooring, new carpet, new hot water heater, upgraded lighting, updated UL & LL bath, new smoke detectors, house was freshly painted and new washer/dryer), 2020 (new roof) and the list goes on…
Zillow last checked: 8 hours ago
Listing updated: July 01, 2025 at 08:36am
Listed by:
Peggy Fancher 443-992-3723,
ExecuHome Realty
Bought with:
Stella Barbour, 634686
NOVA Brokers, LLC.
Source: Bright MLS,MLS#: MDHR2043586
Facts & features
Interior
Bedrooms & bathrooms
- Bedrooms: 4
- Bathrooms: 2
- Full bathrooms: 2
- Main level bathrooms: 1
- Main level bedrooms: 2
Primary bedroom
- Features: Ceiling Fan(s), Flooring - Carpet, Lighting - Ceiling
- Level: Main
- Area: 168 Square Feet
- Dimensions: 14 x 12
Bedroom 2
- Features: Ceiling Fan(s), Chair Rail, Crown Molding, Flooring - Carpet, Lighting - Ceiling
- Level: Main
- Area: 99 Square Feet
- Dimensions: 11 x 9
Bedroom 3
- Features: Basement - Finished, Built-in Features, Flooring - Carpet, Lighting - Ceiling
- Level: Lower
- Area: 132 Square Feet
- Dimensions: 12 x 11
Bedroom 4
- Features: Basement - Finished, Flooring - Carpet, Lighting - Ceiling
- Level: Lower
- Area: 143 Square Feet
- Dimensions: 13 x 11
Bathroom 2
- Features: Basement - Finished, Bathroom - Walk-In Shower, Countertop(s) - Solid Surface, Flooring - Laminated
- Level: Lower
- Area: 35 Square Feet
- Dimensions: 7 x 5
Dining room
- Features: Dining Area, Soaking Tub, Breakfast Room, Flooring - Luxury Vinyl Plank, Formal Dining Room, Lighting - Ceiling
- Level: Main
- Area: 108 Square Feet
- Dimensions: 12 x 9
Other
- Features: Bathroom - Tub Shower, Countertop(s) - Solid Surface, Flooring - Luxury Vinyl Plank
- Level: Main
- Area: 40 Square Feet
- Dimensions: 8 x 5
Kitchen
- Features: Flooring - Luxury Vinyl Plank, Kitchen - Country, Kitchen - Electric Cooking, Lighting - Ceiling
- Level: Main
- Area: 99 Square Feet
- Dimensions: 11 x 9
Laundry
- Features: Basement - Finished, Flooring - Laminated, Lighting - Ceiling
- Level: Lower
- Area: 72 Square Feet
- Dimensions: 9 x 8
Living room
- Features: Ceiling Fan(s), Flooring - Luxury Vinyl Plank, Lighting - Ceiling
- Level: Main
- Area: 180 Square Feet
- Dimensions: 15 x 12
Recreation room
- Features: Basement - Finished, Built-in Features, Fireplace - Other, Flooring - Luxury Vinyl Plank, Lighting - Ceiling, Recessed Lighting
- Level: Lower
- Area: 221 Square Feet
- Dimensions: 17 x 13
Screened porch
- Features: Cathedral/Vaulted Ceiling, Ceiling Fan(s), Flooring - Wood, Lighting - Ceiling
- Level: Main
- Area: 121 Square Feet
- Dimensions: 11 x 11
Heating
- Heat Pump, Forced Air, Programmable Thermostat, Electric
Cooling
- Ceiling Fan(s), Central Air, Heat Pump, Programmable Thermostat, Electric
Appliances
- Included: Microwave, Dishwasher, Disposal, Dryer, Exhaust Fan, Ice Maker, Oven/Range - Electric, Refrigerator, Stainless Steel Appliance(s), Washer, Water Heater, Electric Water Heater
- Laundry: In Basement, Dryer In Unit, Has Laundry, Washer In Unit, Laundry Room
Features
- Attic, Bathroom - Walk-In Shower, Bathroom - Tub Shower, Breakfast Area, Built-in Features, Ceiling Fan(s), Chair Railings, Combination Kitchen/Dining, Crown Molding, Dining Area, Open Floorplan, Formal/Separate Dining Room, Kitchen - Country, Kitchen - Gourmet, Recessed Lighting, Cathedral Ceiling(s), Dry Wall, Paneled Walls
- Flooring: Carpet, Luxury Vinyl, Laminate
- Doors: French Doors, Six Panel, Storm Door(s)
- Windows: Double Hung, Double Pane Windows, Low Emissivity Windows, Screens
- Basement: Connecting Stairway,Finished,Partial,Full,Heated,Improved,Interior Entry,Sump Pump,Windows
- Number of fireplaces: 1
- Fireplace features: Brick, Mantel(s), Other, Glass Doors, Pellet Stove
Interior area
- Total structure area: 1,824
- Total interior livable area: 1,698 sqft
- Finished area above ground: 933
- Finished area below ground: 765
Property
Parking
- Total spaces: 2
- Parking features: Concrete, Private, Driveway, On Street
- Uncovered spaces: 2
Accessibility
- Accessibility features: None
Features
- Levels: Split Foyer,Two
- Stories: 2
- Patio & porch: Deck, Screened, Porch, Patio, Screened Porch
- Exterior features: Extensive Hardscape, Lighting, Play Area, Storage, Sidewalks, Street Lights
- Pool features: None
- Fencing: Full,Back Yard,Vinyl,Privacy
Lot
- Size: 7,950 sqft
- Features: Backs to Trees, Cleared, Front Yard, Landscaped, Level, Private, Rear Yard
Details
- Additional structures: Above Grade, Below Grade
- Parcel number: 1301099825
- Zoning: R3
- Zoning description: Urban Residential District
- Special conditions: Standard
Construction
Type & style
- Home type: SingleFamily
- Property subtype: Single Family Residence
Materials
- Brick, Vinyl Siding
- Foundation: Concrete Perimeter
- Roof: Architectural Shingle
Condition
- Excellent
- New construction: No
- Year built: 1987
Utilities & green energy
- Electric: 200+ Amp Service
- Sewer: Public Sewer
- Water: Public
- Utilities for property: Cable Available, Phone Available
Community & neighborhood
Security
- Security features: Smoke Detector(s)
Location
- Region: Edgewood
- Subdivision: Harbour Oaks
Other
Other facts
- Listing agreement: Exclusive Right To Sell
- Listing terms: Cash,FHA,Conventional,VA Loan
- Ownership: Fee Simple
Price history
| Date | Event | Price |
|---|---|---|
| 7/1/2025 | Sold | $360,000+2.9%$212/sqft |
Source: | ||
| 6/29/2025 | Pending sale | $349,900$206/sqft |
Source: | ||
| 6/12/2025 | Contingent | $349,900$206/sqft |
Source: | ||
| 6/5/2025 | Listed for sale | $349,900+70.7%$206/sqft |
Source: | ||
| 2/19/2024 | Listing removed | -- |
Source: Zillow Rentals Report a problem | ||
Public tax history
| Year | Property taxes | Tax assessment |
|---|---|---|
| 2025 | $2,439 +7% | $223,800 +7% |
| 2024 | $2,279 +7.6% | $209,100 +7.6% |
| 2023 | $2,119 +3.5% | $194,400 |
Find assessor info on the county website
Neighborhood: 21040
Nearby schools
GreatSchools rating
- 2/10Deerfield Elementary SchoolGrades: PK-5Distance: 1.2 mi
- 4/10Edgewood Middle SchoolGrades: 6-8Distance: 1.1 mi
- 3/10Edgewood High SchoolGrades: 9-12Distance: 1.1 mi
Schools provided by the listing agent
- Elementary: Deerfield
- Middle: Edgewood
- High: Edgewood
- District: Harford County Public Schools
Source: Bright MLS. This data may not be complete. We recommend contacting the local school district to confirm school assignments for this home.
Get pre-qualified for a loan
At Zillow Home Loans, we can pre-qualify you in as little as 5 minutes with no impact to your credit score.An equal housing lender. NMLS #10287.


