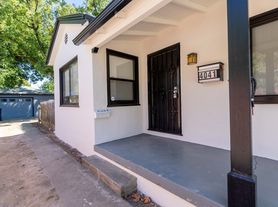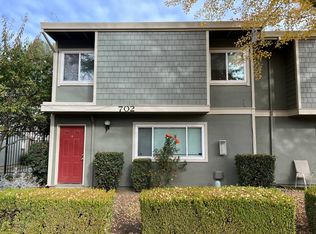BRAND NEW CONSTRUCTION-- BE THE FIRST TO LIVE HERE! Please note, the pictures currently posted are not the final product. More pictures to come. Serious inquiries only!
Three story unit. 2 Tandem parking spaces--1 covered carport in front of a 1 car garage. Free street parking available for guests. Garage with additional storage closet and carport area with locked storage, perfect for storing bikes safely.
Walk up the steps to the 2nd floor and enjoy the open floor plan with living room, dining room, and kitchen with large island with counter dining and 1/2 bath. This area has a mini-split AC unit and ceiling fan. Enjoy an extra large outdoor patio space on both the 2nd and 3rd floors! Kitchen with Quartz countertops/white shaker cabinets and name-brand appliances including GE electric range and oven with Airfry feature, GE hood, Frigidaire dishwasher and side by side fridge with internal filtered water dispenser/icemaker. Microwaves must be supplied by tenant.
Bedrooms are on the 3rd floor and have their own walk-in closet and private full baths as well as ceiling fans and mini-split AC units. Flooring is LVP throughout!
This location cannot be beat! The walkability/bikeability score is EXCELLENT! 1.3 miles from UCD Health campus, 2.2 miles from Sac State campus, and just 0.2 miles from Bacon & Butter -- a favorite brunch spot for many. Restaurants abound just steps away including Mezcal Grill, Tokyo Table, Tacos 65, etc. Gas station/7-11 convenience store is just across the street. Steps away from Tahoe Park Elementary.
Renter is responsible for all utilities. Microwave must be supplied by renter. No smoking allowed. Only 2 pets max per unit and strict 40 lb and under weight limit for animals. Last month's rent due at time of signing. 7 month lease for 2025 (until May 31,2025, then 12 months leases to start June 1, 2026.
Apartment for rent
Accepts Zillow applications
$3,250/mo
3048 58th St, Sacramento, CA 95820
2beds
1,250sqft
Price may not include required fees and charges.
Apartment
Available now
Cats, small dogs OK
Wall unit
In unit laundry
Attached garage parking
Wall furnace
What's special
Quartz countertopsOpen floor planName-brand appliancesWhite shaker cabinetsAdditional storage closetWalk-in closetCovered carport
- 53 days
- on Zillow |
- -- |
- -- |
Travel times
Facts & features
Interior
Bedrooms & bathrooms
- Bedrooms: 2
- Bathrooms: 3
- Full bathrooms: 2
- 1/2 bathrooms: 1
Heating
- Wall Furnace
Cooling
- Wall Unit
Appliances
- Included: Dishwasher, Dryer, Freezer, Oven, Refrigerator, Washer
- Laundry: In Unit
Features
- Walk In Closet
- Flooring: Hardwood
Interior area
- Total interior livable area: 1,250 sqft
Property
Parking
- Parking features: Attached
- Has attached garage: Yes
- Details: Contact manager
Features
- Exterior features: Bicycle storage, Heating system: Wall, No Utilities included in rent, Walk In Closet
Details
- Parcel number: 01500610370003
Construction
Type & style
- Home type: Apartment
- Property subtype: Apartment
Building
Management
- Pets allowed: Yes
Community & HOA
Location
- Region: Sacramento
Financial & listing details
- Lease term: 1 Year
Price history
| Date | Event | Price |
|---|---|---|
| 8/12/2025 | Listed for rent | $3,250$3/sqft |
Source: Zillow Rentals | ||

