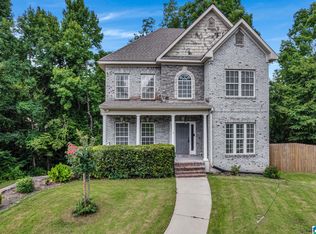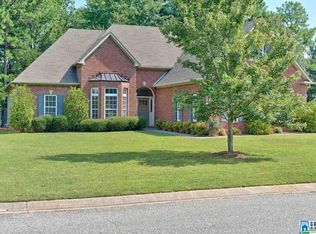Sold for $365,000
Zestimate®
$365,000
3048 Bowron Rd, Helena, AL 35080
4beds
2,388sqft
Single Family Residence
Built in 2004
0.25 Acres Lot
$365,000 Zestimate®
$153/sqft
$2,388 Estimated rent
Home value
$365,000
$347,000 - $383,000
$2,388/mo
Zestimate® history
Loading...
Owner options
Explore your selling options
What's special
Welcome to your spacious, move-in ready home in the heart of Helena! This beautifully maintained 4-bedroom, 3.5-bath residence offers the perfect balance of comfort, style, and functionality. Ideally located near top-rated schools, shopping, and dining, convenience is right at your doorstep. Inside, you’ll find generous living spaces filled with natural light, complemented by recent upgrades including fresh interior and exterior paint. A new roof installed in 2021 comes with a transferable warranty, and both AC units have been updated—downstairs in 2014 and upstairs in 2015—providing peace of mind and energy efficiency. Step outside to your private backyard oasis, where a relaxing back porch awaits—perfect for entertaining, watching TV, or simply unwinding while surrounded by mature trees offering shade and privacy. Don't miss this opportunity to own a move-in ready home in one of Helena’s most desirable locations!
Zillow last checked: 8 hours ago
Listing updated: December 18, 2025 at 09:21am
Listed by:
April Bucki 205-566-8284,
RealtySouth-OTM-Acton Rd
Bought with:
Paul Holley
Century 21 Advantage
Source: GALMLS,MLS#: 21433085
Facts & features
Interior
Bedrooms & bathrooms
- Bedrooms: 4
- Bathrooms: 4
- Full bathrooms: 3
- 1/2 bathrooms: 1
Primary bedroom
- Level: First
Bedroom 1
- Level: Second
Bedroom 2
- Level: Second
Bedroom 3
- Level: Basement
Primary bathroom
- Level: First
Dining room
- Level: First
Family room
- Level: First
Kitchen
- Features: Laminate Counters, Eat-in Kitchen, Kitchen Island, Pantry
- Level: First
Basement
- Area: 530
Heating
- Forced Air, Natural Gas
Cooling
- Heat Pump, Ceiling Fan(s)
Appliances
- Included: Gas Cooktop, Dishwasher, Disposal, Microwave, Gas Oven, Stove-Gas, Gas Water Heater
- Laundry: Electric Dryer Hookup, Washer Hookup, Main Level, Laundry Room, Laundry (ROOM), Yes
Features
- Multiple Staircases, Recessed Lighting, Workshop (INT), Cathedral/Vaulted, High Ceilings, Crown Molding, Smooth Ceilings, Tray Ceiling(s), Soaking Tub, Linen Closet, Separate Shower, Shared Bath, Sitting Area in Master, Tub/Shower Combo, Walk-In Closet(s)
- Flooring: Carpet, Concrete, Laminate, Tile
- Doors: Storm Door(s)
- Windows: Double Pane Windows
- Basement: Full,Partially Finished,Concrete
- Attic: Pull Down Stairs,Yes
- Number of fireplaces: 1
- Fireplace features: Marble (FIREPL), Ventless, Gas Log, Den, Gas
Interior area
- Total interior livable area: 2,388 sqft
- Finished area above ground: 1,858
- Finished area below ground: 530
Property
Parking
- Total spaces: 2
- Parking features: Basement, Garage Faces Side
- Attached garage spaces: 2
Features
- Levels: 2+ story
- Patio & porch: Open (PATIO), Open (DECK), Deck
- Exterior features: None
- Pool features: None
- Has spa: Yes
- Spa features: Bath
- Has view: Yes
- View description: None
- Waterfront features: No
Lot
- Size: 0.25 Acres
- Features: Interior Lot, Few Trees, Subdivision
Details
- Parcel number: 135211004006.000
- Special conditions: As Is
Construction
Type & style
- Home type: SingleFamily
- Property subtype: Single Family Residence
Materials
- 3 Sides Brick, Brick Over Foundation, HardiPlank Type
- Foundation: Basement
Condition
- Year built: 2004
Utilities & green energy
- Water: Public
- Utilities for property: Sewer Connected, Underground Utilities
Green energy
- Energy efficient items: Ridge Vent
Community & neighborhood
Security
- Security features: Security System
Location
- Region: Helena
- Subdivision: Falliston
Other
Other facts
- Price range: $365K - $365K
Price history
| Date | Event | Price |
|---|---|---|
| 12/18/2025 | Sold | $365,000-2.7%$153/sqft |
Source: | ||
| 11/7/2025 | Contingent | $375,000$157/sqft |
Source: | ||
| 10/16/2025 | Price change | $375,000-1.3%$157/sqft |
Source: | ||
| 10/3/2025 | Listed for sale | $379,900-2.6%$159/sqft |
Source: | ||
| 9/17/2025 | Listing removed | $390,000$163/sqft |
Source: | ||
Public tax history
| Year | Property taxes | Tax assessment |
|---|---|---|
| 2025 | $1,773 +1.1% | $37,020 +1.1% |
| 2024 | $1,753 +13.1% | $36,620 +12.7% |
| 2023 | $1,551 +12% | $32,480 +11.6% |
Find assessor info on the county website
Neighborhood: 35080
Nearby schools
GreatSchools rating
- 10/10Helena Elementary SchoolGrades: K-2Distance: 0.4 mi
- 7/10Helena Middle SchoolGrades: 6-8Distance: 1.4 mi
- 7/10Helena High SchoolGrades: 9-12Distance: 1.1 mi
Schools provided by the listing agent
- Elementary: Helena
- Middle: Helena
- High: Helena
Source: GALMLS. This data may not be complete. We recommend contacting the local school district to confirm school assignments for this home.
Get a cash offer in 3 minutes
Find out how much your home could sell for in as little as 3 minutes with a no-obligation cash offer.
Estimated market value$365,000
Get a cash offer in 3 minutes
Find out how much your home could sell for in as little as 3 minutes with a no-obligation cash offer.
Estimated market value
$365,000

