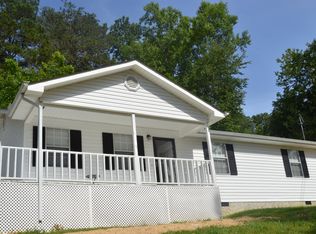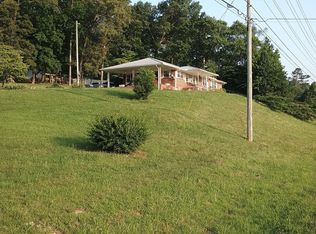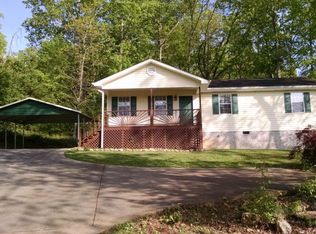Sold for $145,000
$145,000
3048 Chattanooga Rd, Rocky Face, GA 30740
3beds
1baths
--sqft
Single Family Residence
Built in 1960
0.31 Acres Lot
$200,300 Zestimate®
$--/sqft
$1,383 Estimated rent
Home value
$200,300
$190,000 - $210,000
$1,383/mo
Zestimate® history
Loading...
Owner options
Explore your selling options
What's special
Home is where you gather, so gather here and call it your home! This gorgeous home has 3 BD, 1 BA, a laundry room, and its very own fence! The property is located near the Georgia Winery, I-75, and Pinhoti Trail. The kitchen is equipped with all NEW appliances and gorgeous windows with natural lighting. Do not wait too long! Schedule your showing today!
Zillow last checked: 8 hours ago
Listing updated: August 01, 2024 at 05:38am
Listed by:
Marbin Campos,
Keller Williams CT Capital
Bought with:
Non Mls
Non MLS
Source: Carpet Capital AOR,MLS#: 122360
Facts & features
Interior
Bedrooms & bathrooms
- Bedrooms: 3
- Bathrooms: 1
Primary bedroom
- Level: First
Primary bathroom
- Description: Full/Main
- Features: None
Heating
- Central
Cooling
- Central Air
Appliances
- Included: Oven/Range Combo-Electric, Refrigerator, Electric Water Heater
- Laundry: Laundry Room
Features
- LR Combination Dining
- Flooring: Carpet, Vinyl
- Windows: Vinyl Frame
- Basement: None
- Attic: None
- Has fireplace: No
- Fireplace features: None
Interior area
- Total structure area: 0
- Finished area above ground: 0
- Finished area below ground: 0
Property
Parking
- Parking features: No Garage
- Has uncovered spaces: Yes
Features
- Levels: One
- Fencing: Chain Link
Lot
- Size: 0.31 Acres
- Dimensions: 189 x 98 x 191 x 106
- Features: Level
Details
- Parcel number: 1211301005
Construction
Type & style
- Home type: SingleFamily
- Architectural style: Traditional
- Property subtype: Single Family Residence
Materials
- Vinyl Siding
- Foundation: Crawl Space/Masonry
- Roof: Composition,Ridge Vent(s)
Condition
- Year built: 1960
Utilities & green energy
- Sewer: Septic Tank
- Water: Public
Community & neighborhood
Location
- Region: Rocky Face
- Subdivision: Rock Hill
Other
Other facts
- Listing terms: Possession at Closing
Price history
| Date | Event | Price |
|---|---|---|
| 11/1/2025 | Listing removed | $205,000 |
Source: | ||
| 10/2/2025 | Listed for sale | $205,000-2.4% |
Source: | ||
| 10/1/2025 | Listing removed | $210,000 |
Source: | ||
| 8/8/2025 | Price change | $210,000-2.3% |
Source: | ||
| 7/4/2025 | Listed for sale | $215,000+48.3% |
Source: | ||
Public tax history
| Year | Property taxes | Tax assessment |
|---|---|---|
| 2025 | $1,279 +14.3% | $70,798 +43.6% |
| 2024 | $1,119 +33.2% | $49,317 +61.6% |
| 2023 | $840 +18.1% | $30,509 +26.4% |
Find assessor info on the county website
Neighborhood: 30740
Nearby schools
GreatSchools rating
- 8/10Tunnel Hill Elementary SchoolGrades: K-5Distance: 1.9 mi
- 8/10Westside Middle SchoolGrades: 6-8Distance: 2.3 mi
- 8/10Northwest Whitfield County High SchoolGrades: 9-12Distance: 4.9 mi
Schools provided by the listing agent
- Elementary: Tunnel Hill
- Middle: Westside
- High: Northwest
Source: Carpet Capital AOR. This data may not be complete. We recommend contacting the local school district to confirm school assignments for this home.
Get a cash offer in 3 minutes
Find out how much your home could sell for in as little as 3 minutes with a no-obligation cash offer.
Estimated market value$200,300
Get a cash offer in 3 minutes
Find out how much your home could sell for in as little as 3 minutes with a no-obligation cash offer.
Estimated market value
$200,300


