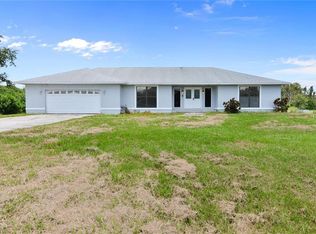Sold for $595,000
$595,000
3048 Cherokee Rd, Saint Cloud, FL 34772
4beds
2,110sqft
Single Family Residence
Built in 1999
2.5 Acres Lot
$583,800 Zestimate®
$282/sqft
$2,444 Estimated rent
Home value
$583,800
$525,000 - $648,000
$2,444/mo
Zestimate® history
Loading...
Owner options
Explore your selling options
What's special
Welcome to your private retreat! This beautifully maintained 4 bedroom, 2 bathroom home sits on 2.5 fully fenced and cross-fenced acres, featuring a manicured lawn with mature oak trees and a paved driveway leading directly to the home. Enjoy peace of mind with a durable metal roof, fresh interior and exterior paint, and a functional split floor plan designed for modern living. The spacious kitchen offers a large dining area, perfect for gatherings, and both front and rear porches provide ideal spots for relaxing and enjoying the serene setting. Additional features include a carport, a workshop, and plenty of space for outdoor hobbies or storage needs.Take a dip in the pool after a hot summer day as well. Bring your family and the chickens to their new home! Conveniently located close to the Turnpike, Orlando International Airport (OIA), and Florida’s beautiful beaches, this property combines country living with excellent accessibility. Don't miss this opportunity — schedule your showing today!
Zillow last checked: 8 hours ago
Listing updated: May 28, 2025 at 12:11pm
Listing Provided by:
Chris Woeste 407-908-2716,
TIE TEAM REALTY LLC 321-805-4392
Bought with:
Heather Kulik, 3202342
RE/MAX PRIME PROPERTIES
Source: Stellar MLS,MLS#: S5125701 Originating MLS: Osceola
Originating MLS: Osceola

Facts & features
Interior
Bedrooms & bathrooms
- Bedrooms: 4
- Bathrooms: 2
- Full bathrooms: 2
Primary bedroom
- Description: Room2
- Features: Walk-In Closet(s)
- Level: First
- Area: 240 Square Feet
- Dimensions: 16x15
Bedroom 2
- Description: Room3
- Features: Walk-In Closet(s)
- Level: First
- Area: 132 Square Feet
- Dimensions: 12x11
Bedroom 3
- Description: Room4
- Features: Walk-In Closet(s)
- Level: First
- Area: 182 Square Feet
- Dimensions: 13x14
Bedroom 4
- Description: Room5
- Features: Storage Closet
- Level: First
- Area: 132 Square Feet
- Dimensions: 12x11
Dining room
- Description: Room7
- Level: First
- Area: 130 Square Feet
- Dimensions: 10x13
Kitchen
- Description: Room1
- Level: First
- Area: 195 Square Feet
- Dimensions: 15x13
Living room
- Description: Room6
- Level: First
- Area: 270 Square Feet
- Dimensions: 15x18
Heating
- Central
Cooling
- Central Air
Appliances
- Included: Dishwasher, Microwave, Range, Refrigerator
- Laundry: Laundry Room
Features
- Ceiling Fan(s), Eating Space In Kitchen, Primary Bedroom Main Floor, Split Bedroom, Vaulted Ceiling(s)
- Flooring: Laminate
- Doors: French Doors
- Has fireplace: No
Interior area
- Total structure area: 3,340
- Total interior livable area: 2,110 sqft
Property
Parking
- Total spaces: 2
- Parking features: Garage - Attached
- Attached garage spaces: 2
- Details: Garage Dimensions: 22x23
Features
- Levels: One
- Stories: 1
- Patio & porch: Front Porch, Rear Porch, Screened
- Exterior features: Lighting, Private Mailbox, Rain Gutters, Storage
- Has private pool: Yes
- Pool features: Above Ground, Deck
- Fencing: Wire,Wood
- Has view: Yes
- View description: Trees/Woods
Lot
- Size: 2.50 Acres
- Features: Cleared, In County, Level, Oversized Lot, Pasture, Zoned for Horses
- Residential vegetation: Trees/Landscaped
Details
- Additional structures: RV/Boat Storage, Workshop
- Parcel number: 242629367000270045
- Zoning: E-1
- Special conditions: None
Construction
Type & style
- Home type: SingleFamily
- Architectural style: Traditional
- Property subtype: Single Family Residence
Materials
- Block
- Foundation: Slab
- Roof: Metal
Condition
- New construction: No
- Year built: 1999
Utilities & green energy
- Sewer: Septic Tank
- Water: Well
- Utilities for property: BB/HS Internet Available, Electricity Connected
Community & neighborhood
Location
- Region: Saint Cloud
- Subdivision: KISSIMMEE PARK
HOA & financial
HOA
- Has HOA: No
Other fees
- Pet fee: $0 monthly
Other financial information
- Total actual rent: 0
Other
Other facts
- Listing terms: Cash,Conventional,FHA,VA Loan
- Ownership: Fee Simple
- Road surface type: Paved, Asphalt
Price history
| Date | Event | Price |
|---|---|---|
| 5/28/2025 | Sold | $595,000-0.8%$282/sqft |
Source: | ||
| 5/5/2025 | Pending sale | $599,900$284/sqft |
Source: | ||
| 4/26/2025 | Listed for sale | $599,900+2299.6%$284/sqft |
Source: | ||
| 10/16/2007 | Sold | $25,000$12/sqft |
Source: Public Record Report a problem | ||
Public tax history
| Year | Property taxes | Tax assessment |
|---|---|---|
| 2024 | $2,821 +2.3% | $496,900 +1.2% |
| 2023 | $2,759 +4.6% | $491,200 +33.8% |
| 2022 | $2,636 +1% | $367,000 +26.9% |
Find assessor info on the county website
Neighborhood: 34772
Nearby schools
GreatSchools rating
- 4/10Neptune Elementary SchoolGrades: PK-5Distance: 3.8 mi
- 7/10Neptune Middle SchoolGrades: 6-8Distance: 4.2 mi
- 4/10St. Cloud High SchoolGrades: PK,9-12Distance: 6 mi
Get a cash offer in 3 minutes
Find out how much your home could sell for in as little as 3 minutes with a no-obligation cash offer.
Estimated market value$583,800
Get a cash offer in 3 minutes
Find out how much your home could sell for in as little as 3 minutes with a no-obligation cash offer.
Estimated market value
$583,800
