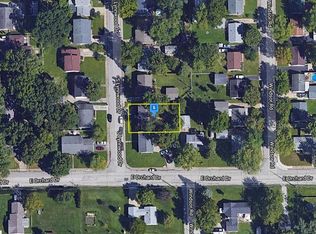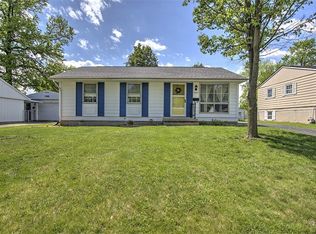Sold for $128,000
$128,000
3048 E Orchard Dr, Decatur, IL 62521
2beds
2,072sqft
Single Family Residence
Built in 1963
9,147.6 Square Feet Lot
$132,200 Zestimate®
$62/sqft
$1,419 Estimated rent
Home value
$132,200
$116,000 - $149,000
$1,419/mo
Zestimate® history
Loading...
Owner options
Explore your selling options
What's special
YOU MUST SEE this spacious Eastside home! OPTIONS FOR YOU! Close to Scovill Zoo and Lake Decatur. Large partially fenced backyard with garden plot. Hardwood floors and ceramic tile floors throughout the upper level. Bath remodel in 2023. New high-efficiency HVAC system in 2021. Replacement windows. Two bedrooms now, but could easily use lower level family room as a third. Lots of flex space to make your own! 2.5Car det'd garage.
Zillow last checked: 8 hours ago
Listing updated: October 31, 2025 at 01:29pm
Listed by:
Christine Ossowski 217-450-8500,
Vieweg RE/Better Homes & Gardens Real Estate-Service First
Bought with:
Mark Williams, 475159628
Glenda Williamson Realty
Source: CIBR,MLS#: 6254474 Originating MLS: Central Illinois Board Of REALTORS
Originating MLS: Central Illinois Board Of REALTORS
Facts & features
Interior
Bedrooms & bathrooms
- Bedrooms: 2
- Bathrooms: 2
- Full bathrooms: 2
Primary bedroom
- Description: Flooring: Hardwood
- Level: Upper
Bedroom
- Description: Flooring: Hardwood
- Level: Upper
- Width: 9
Bonus room
- Description: Flooring: Hardwood
- Level: Upper
- Width: 9
Family room
- Description: Flooring: Laminate
- Level: Lower
- Dimensions: 18 x 10
Other
- Level: Upper
Other
- Features: Tub Shower
- Level: Upper
Kitchen
- Description: Flooring: Ceramic Tile
- Level: Upper
Laundry
- Description: Flooring: Concrete
- Level: Lower
- Dimensions: 8 x 10
Living room
- Description: Flooring: Hardwood
- Level: Upper
- Length: 15
Heating
- Forced Air, Gas
Cooling
- Central Air
Appliances
- Included: Dryer, Dishwasher, Gas Water Heater, Oven, Range, Refrigerator, Range Hood, Washer
Features
- Bath in Primary Bedroom, Main Level Primary, Wood Burning Stove, Workshop
- Windows: Replacement Windows
- Basement: Finished
- Has fireplace: No
- Fireplace features: Wood Burning Stove
Interior area
- Total structure area: 2,072
- Total interior livable area: 2,072 sqft
- Finished area above ground: 1,036
- Finished area below ground: 0
Property
Parking
- Total spaces: 2
- Parking features: Detached, Garage
- Garage spaces: 2
Features
- Levels: Two
- Stories: 2
- Patio & porch: Front Porch, Deck
- Exterior features: Deck, Fence, Workshop
- Fencing: Yard Fenced
Lot
- Size: 9,147 sqft
- Dimensions: 60 x 135
Details
- Parcel number: 091330127011
- Zoning: R-1
- Special conditions: None
Construction
Type & style
- Home type: SingleFamily
- Architectural style: Bi-Level
- Property subtype: Single Family Residence
Materials
- Vinyl Siding
- Foundation: Other
- Roof: Asphalt,Shingle
Condition
- Year built: 1963
Utilities & green energy
- Sewer: Public Sewer
- Water: Public
Community & neighborhood
Location
- Region: Decatur
- Subdivision: East Lynn Add
Other
Other facts
- Road surface type: Asphalt
Price history
| Date | Event | Price |
|---|---|---|
| 10/31/2025 | Sold | $128,000-4.8%$62/sqft |
Source: | ||
| 10/13/2025 | Pending sale | $134,500$65/sqft |
Source: | ||
| 9/29/2025 | Contingent | $134,500$65/sqft |
Source: | ||
| 8/27/2025 | Price change | $134,500-3.6%$65/sqft |
Source: | ||
| 8/7/2025 | Listed for sale | $139,500$67/sqft |
Source: | ||
Public tax history
| Year | Property taxes | Tax assessment |
|---|---|---|
| 2024 | $2,569 +6.9% | $32,404 +7.6% |
| 2023 | $2,404 +5.8% | $30,109 +6.4% |
| 2022 | $2,273 +6.5% | $28,310 +5.5% |
Find assessor info on the county website
Neighborhood: 62521
Nearby schools
GreatSchools rating
- 1/10Muffley Elementary SchoolGrades: K-6Distance: 0.2 mi
- 1/10Stephen Decatur Middle SchoolGrades: 7-8Distance: 5 mi
- 2/10Eisenhower High SchoolGrades: 9-12Distance: 1.5 mi
Schools provided by the listing agent
- District: Decatur Dist 61
Source: CIBR. This data may not be complete. We recommend contacting the local school district to confirm school assignments for this home.
Get pre-qualified for a loan
At Zillow Home Loans, we can pre-qualify you in as little as 5 minutes with no impact to your credit score.An equal housing lender. NMLS #10287.

